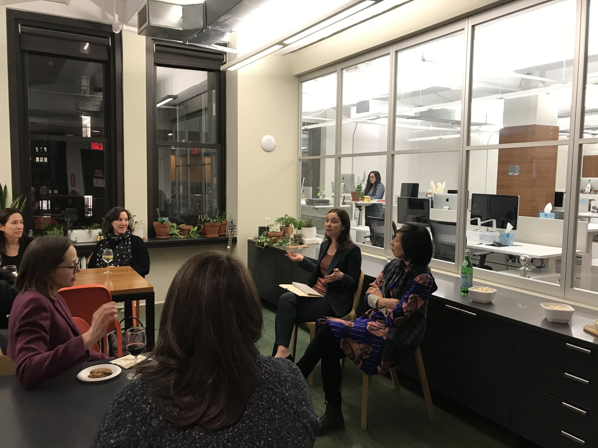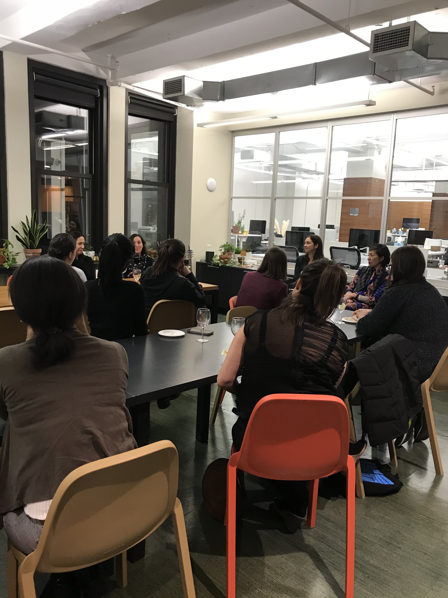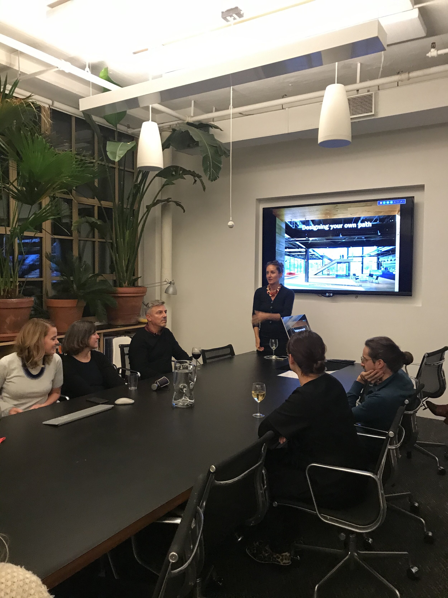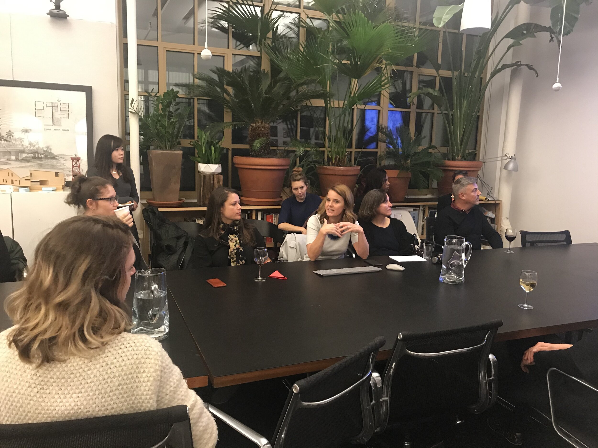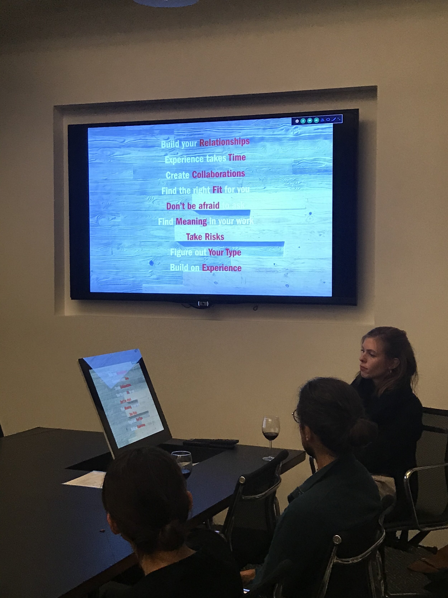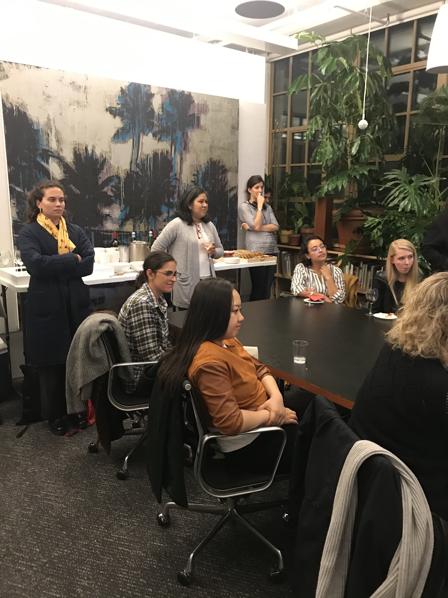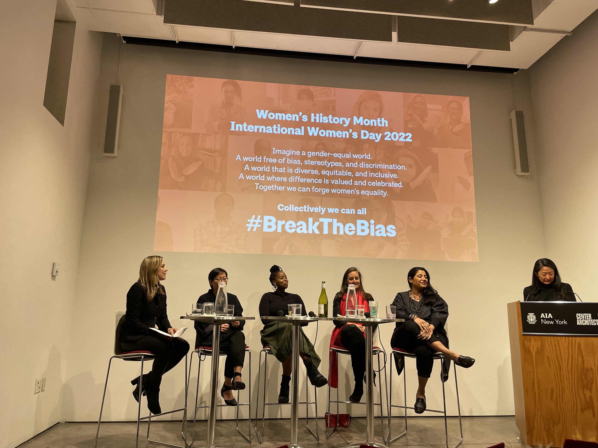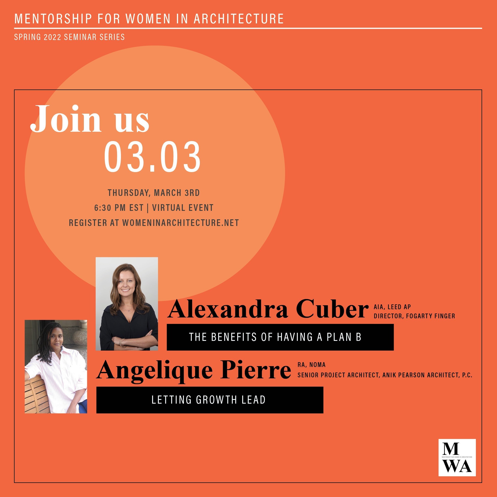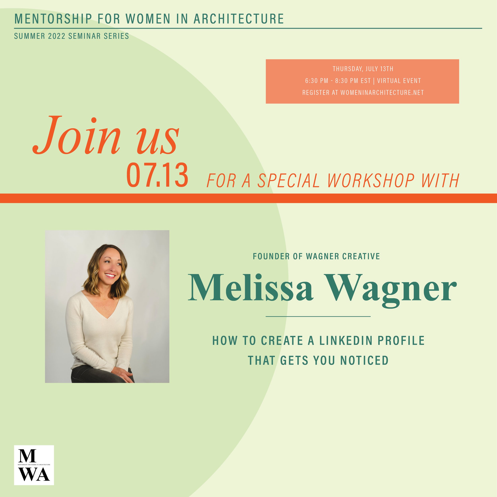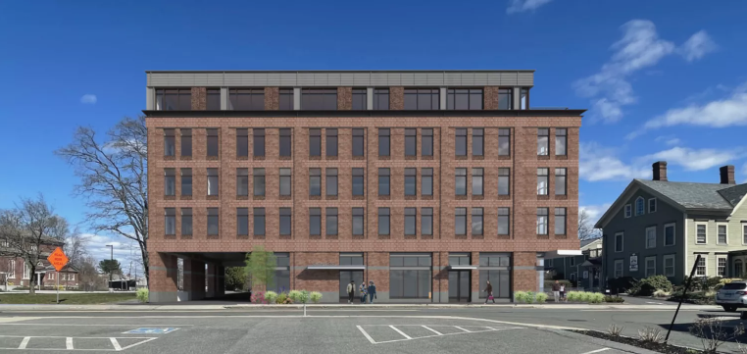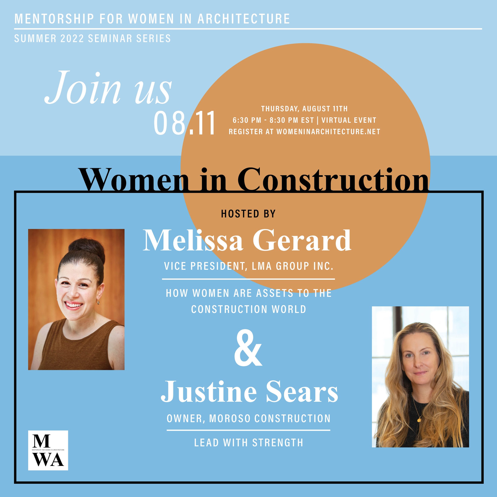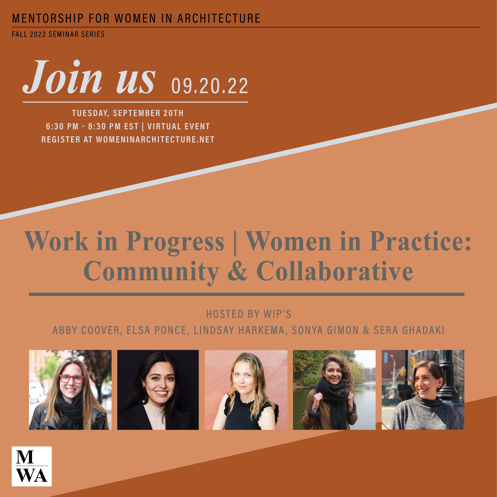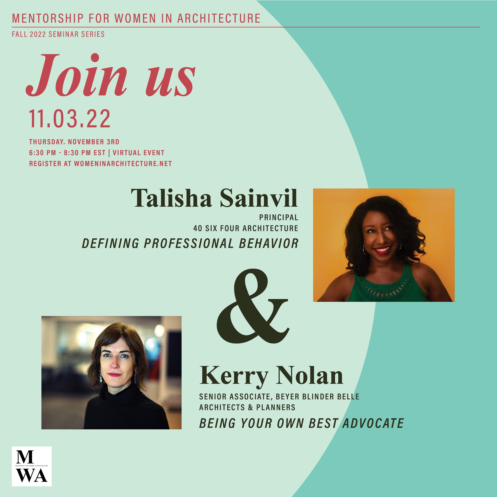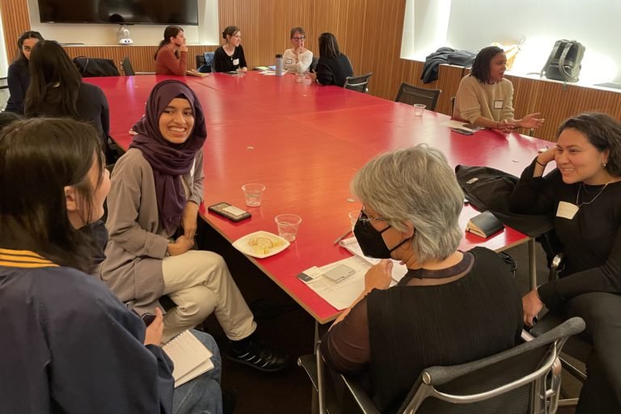Current Design Advocates Volunteer Opportunities
D/A are excited to be launching their next project term which will run from January-July of 2023. Their network of participating firms and designers organize their efforts in six-month blocks of time, collaborating with non-profit and institutional clients and the communities they serve.
The current term is a mix of pro-bono and low-bono projects and initiatives addressing hunger, reproductive rights, arts and design based learning, family services, and public space advocacy. Please take a look at the opportunities outlined below, and please get in touch if you’d like to support or participate in these efforts!



