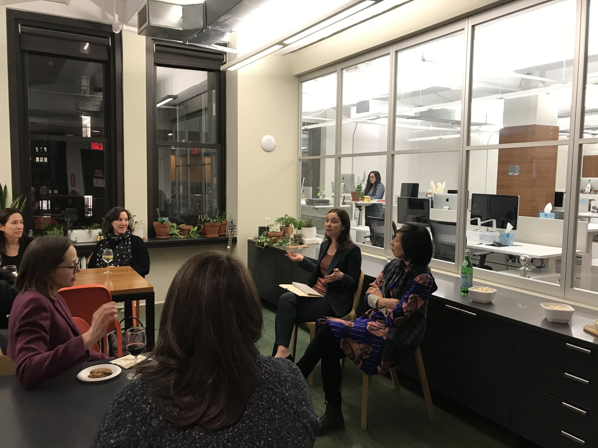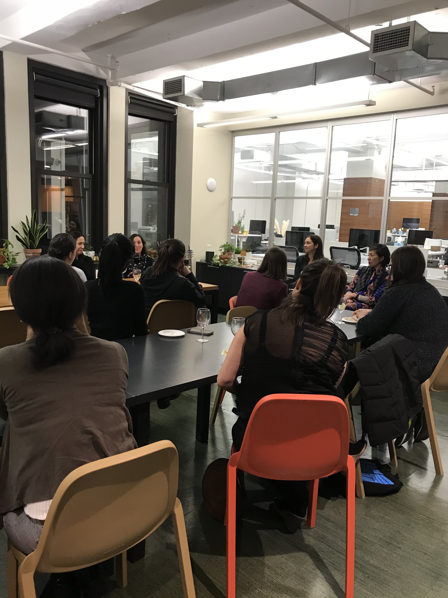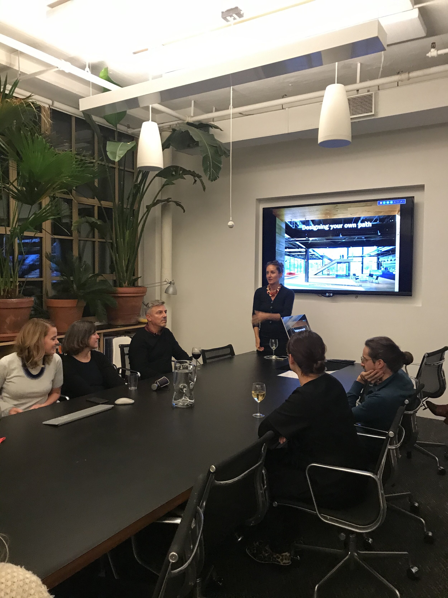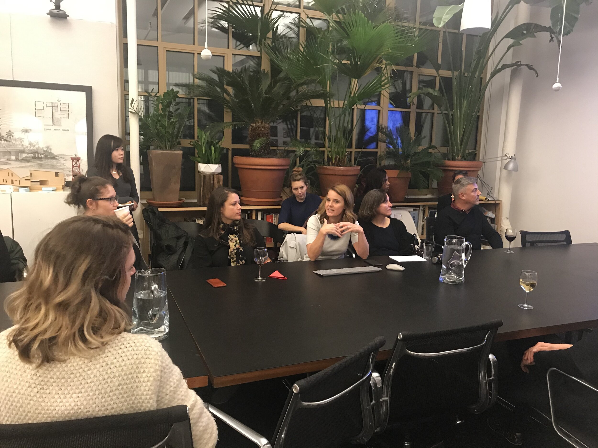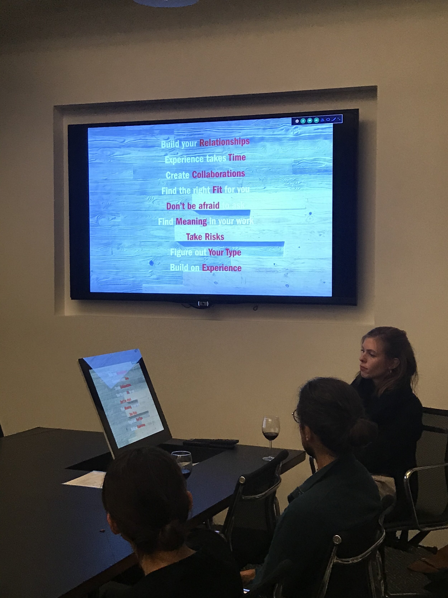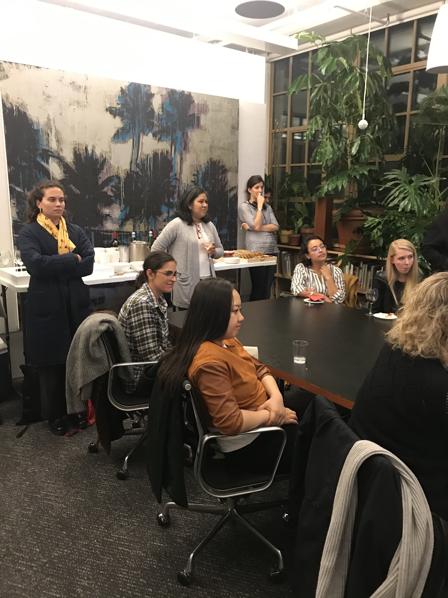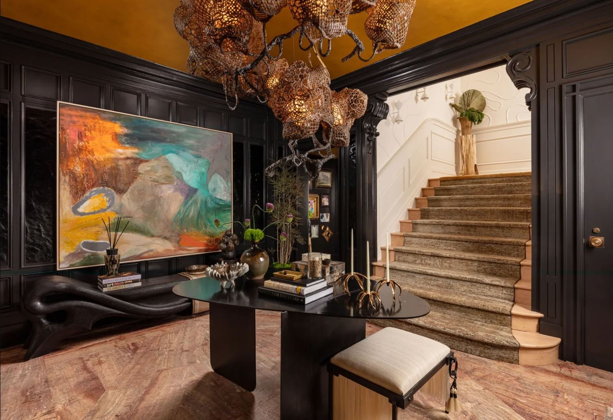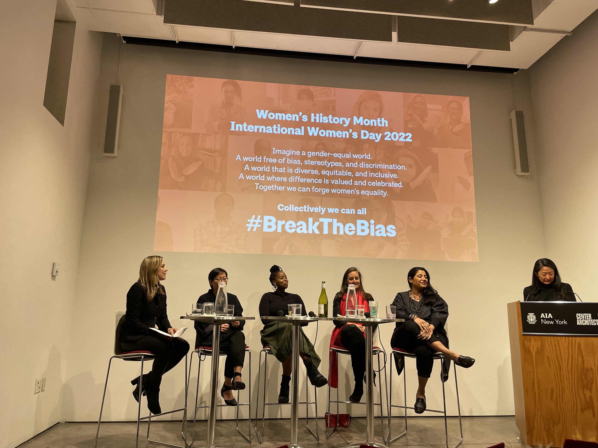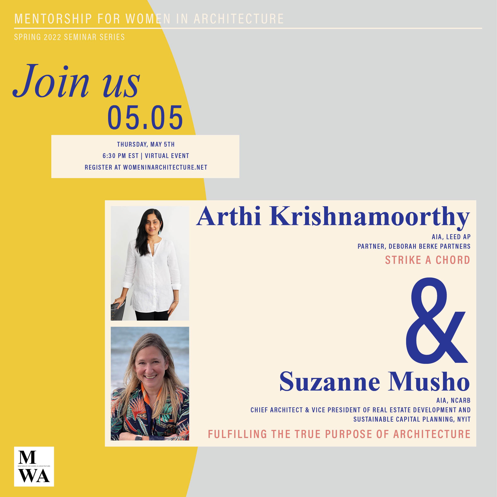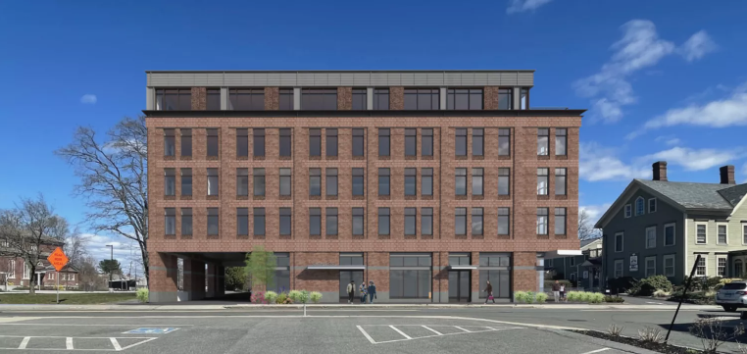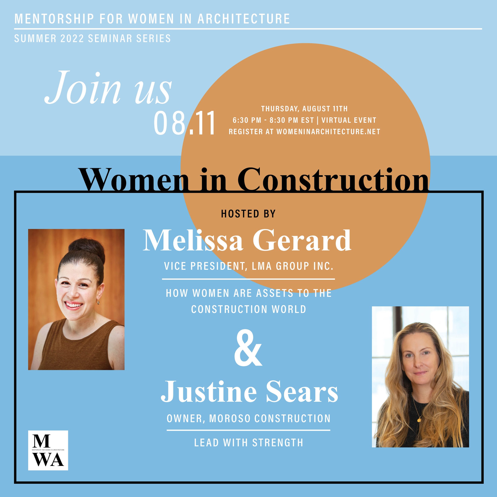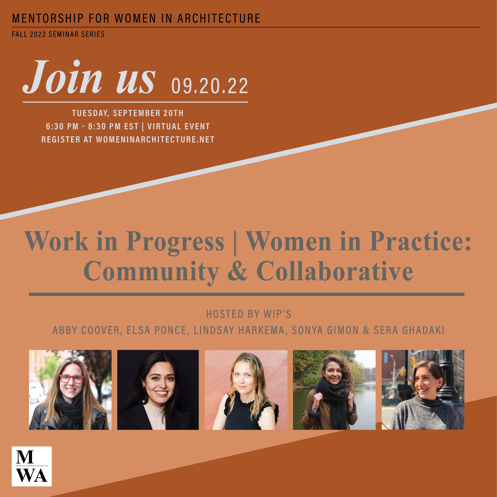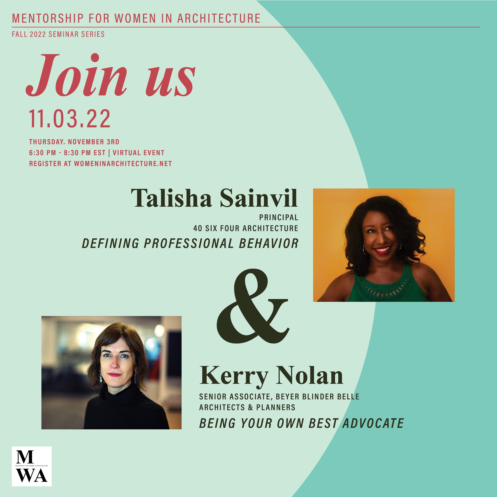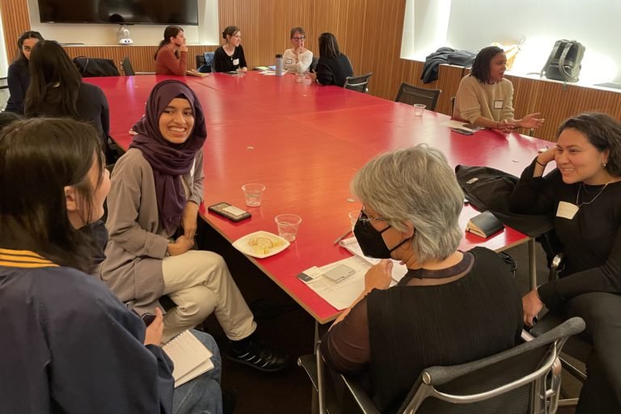KP a+d is an award-winning San Francisco architecture firm, looking for an intern architect with an interest in the technical aspects of our profession and very good Revit skills. They are a 5-person firm in the North Beach neighborhood of San Francisco, with a disciplined approach to design and a very wide array of projects in architecture and interior architecture. This woman-owned firm is notable for design work as well as our commitment to a healthy work-life balance.
If you have at least 3 years’ experience working full time in an architecture firm, and enjoying problem-solving and production drawing in Revit, KP a+d is eager to speak with you. The firm currently has an exciting mix of commercial, public and private sector work in all stages of development from conceptual design, construction documentation, and contract negotiation to construction administration. Their current slate of work includes a high-profile institutional project which will require them to produce solid drawing sets and custom detailing. Current project values range from $2.5 - $22 Million in probable construction cost.
The firm’s design approach is focused less on stylistic dogma and more on strong planning principles, the integration of natural light and landscape and meticulous detailing. The office engages in a variety of architectural and interiors projects, from single-family homes to public buildings to larger, urban-scaled housing and office buildings. They have completed numerous high-end private residences, several public libraries and custom commercial and institutional interiors throughout Northern California, as well as projects in New York State and Wyoming. Their work has been published in California Home and Design, Marin Magazine, PLAIN Magazine, Library Journal, Architectural Digest, California Homes, Sunset Magazine, and the local newspapers.
The Job: KP a+d is looking for an architectural intern or recently licensed architect with solid technical skills and good problem-solving instinct. In this small office each individual has a variety of responsibilities and opportunities; however, your principle role will be to produce drawings in Revit, working collaboratively with the project manager and principal. You will produce and coordinate design development and construction documents under direction of the Project Manager. If the opportunity arises you may be able to personally manage selected smaller projects.
Candidate should enjoy working in person, in the office, in a small-firm environment. The successful candidate will be a well-educated, self-motivated architect who enjoys producing well-coordinated drawings You are well organized, have excellent work habits and computer skills and have worked for at least 3 years, (ideally 3 - 5) in the United States since receiving your professional degree. At minimum, a B.Arch is required. Skill in Revit is required.
Skill and experience in Vectorworks and AutoCAD are a plus. Talented sketchers are always appreciated. Also required are fluency in English, both spoken and written, as well as legal status to work in the US, (no visa seekers, please).
Salary and benefits are competitive. KP a+d values and strives for optimal work/life balance and structure their schedule taking alternate Fridays off, year-round. The office culture reflects our commitment to nurturing a career while protecting your creative spirit. They insist that people take time off and encourage everyone to work hard but use your personal time. KP a+p cultivates whole lives. People are empowered to step up to opportunities, to interact with clients and to grow.
If you value a small firm structure with limited hierarchy in a firm that already has GREAT momentum, and if you think this might be the right career move for you, please send your resume to admin@kpad.com.



