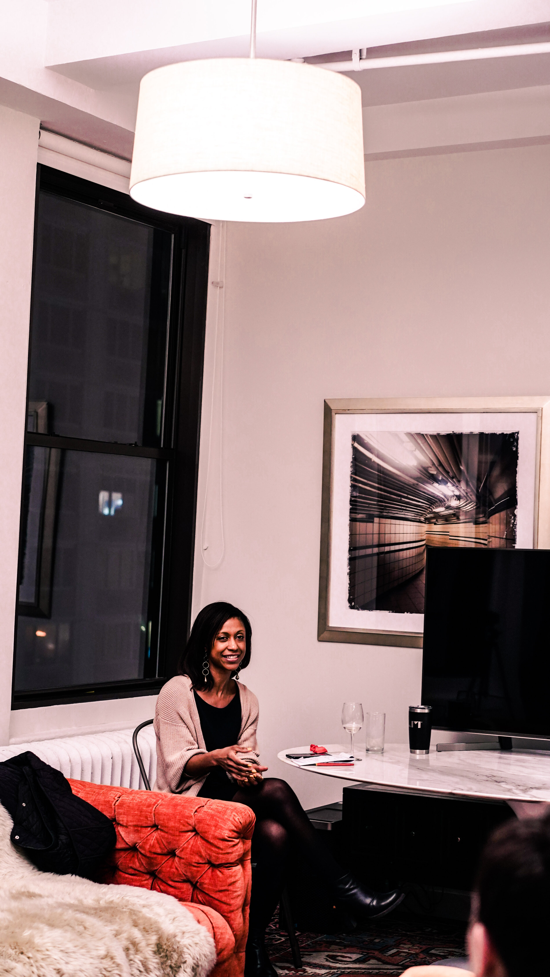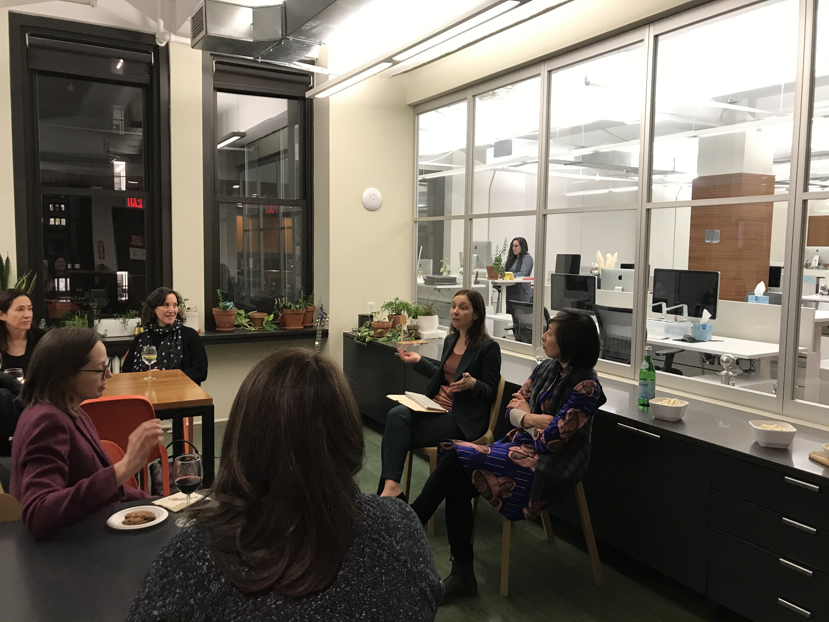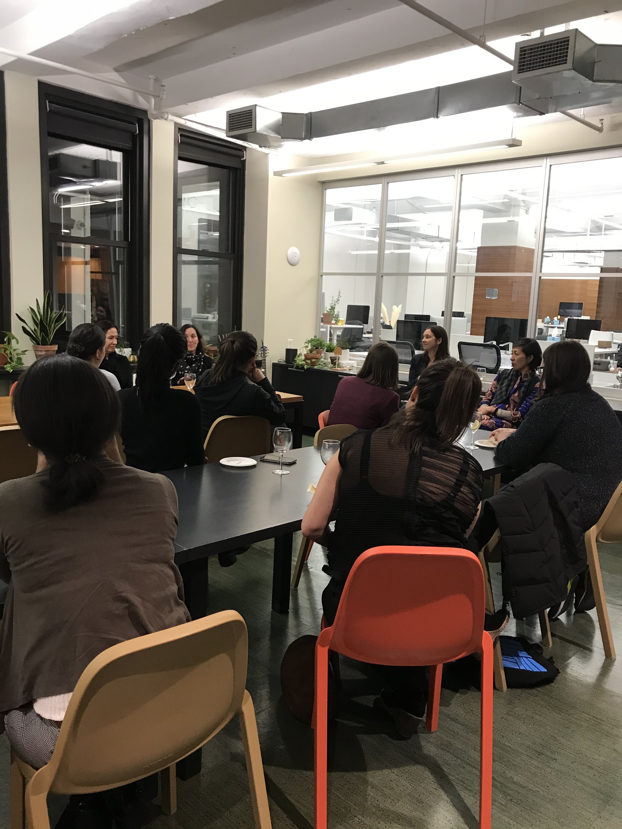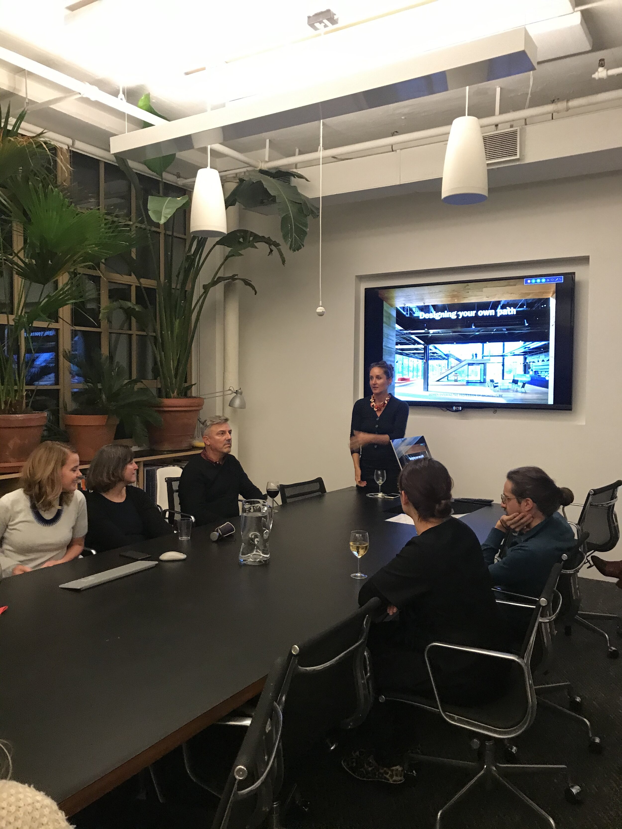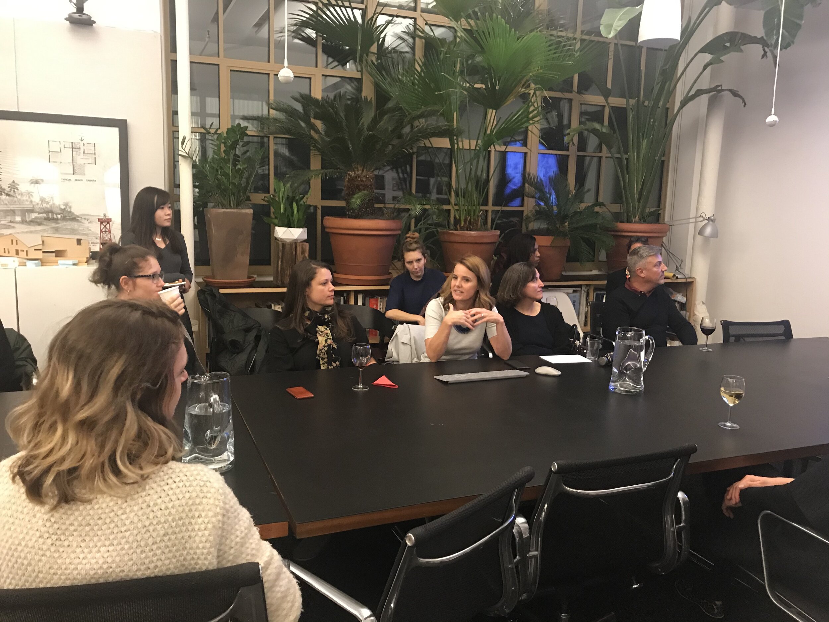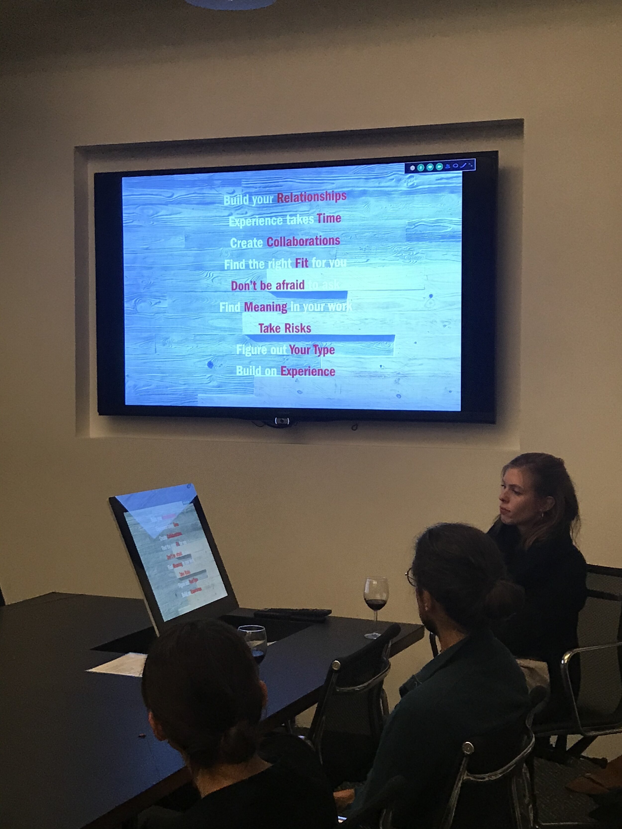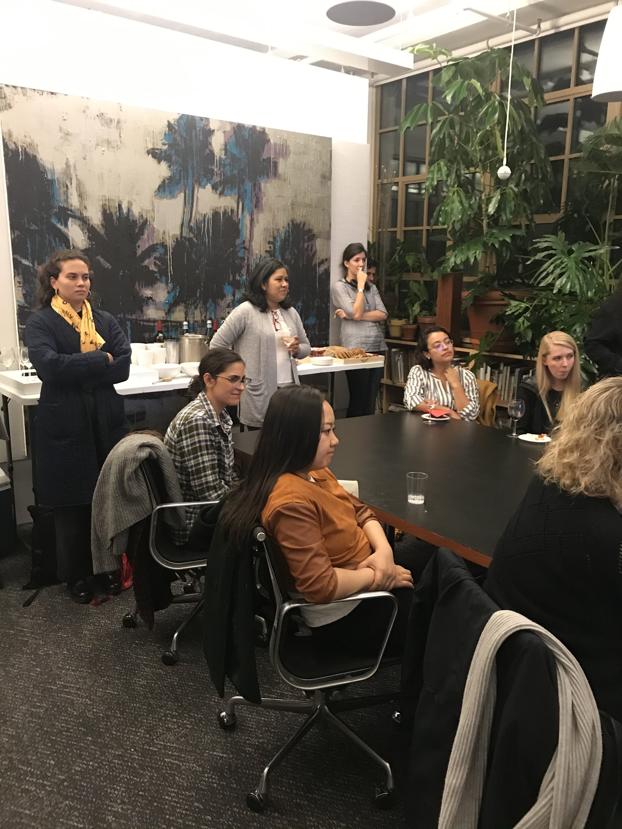Think Wilder Architecture is a fast-growing, boutique architectural firm with offices in Harlem, New York and West Orange, New Jersey. We are full-service architecture firm with a strong commitment to design excellence. In our projects, we seek to enhance the urban aesthetic while incorporating green / sustainable concepts that result in high quality projects. Our architectural services begin at conceptual design and extend through construction administration. Our portfolio includes new construction, renovation and historic preservation projects throughout New York and New Jersey.
We are currently seeking a Project Manager to join our expanding team. The ideal candidate will have 8 - 12 years of experience. We desire for all applicants to have the ability to oversee all aspects of the design and construction process of a building project, from developing and reviewing building plans to making sure a project meets environmental and zoning standards. Experience with small and large scale, residential, educational and commercial projects, is desired. Qualified candidates should also exhibit strong and effective organizational and communication skills, as well as the ability to present confidently. The ability to manage multiple projects is essential.
Responsibilities Include:
• Lead a multi-discipline team and coordinate work through multiple phases of architectural projects.
• Establish owner/client and internal meetings, and participate in reviews with various governing agencies for code compliance.
• Coordinate workload of team members through multiple phases to complete documents on schedule.
• Review architectural documents for areas of conflict with all disciplines and team members.
• Prepare architectural specifications and scope of work.
• Ability to prepare set of construction documents as needed.
• Provide construction contract administration and all related activities as needed.
• Generating creative design solutions within the functional parameters of a project.
• Prepare and coordinate all project deliverables.
• Provide leadership and mentorship to staff.
• Ability to oversee design output
• Manage client and consultant relations
• Sole purpose is to move projects forward.
Desired Skills
1. Bachelor's or Master’s degree in Architecture is required.
2. 8+ years’ experience
3. Registered Architect (Optional)
4. Experience with Microsoft Suite (Word, Excel, Project Schedule, Outlook)
5. Ability to set up systems and architectural processes.
6. Proficient in Revit, AutoCAD, Photoshop, Adobe Illustrator, Photoshop, Rhino.
7. Ability to develop drawings and specifications.
8. Experience implementing sustainable design strategies.
9. General understanding of architectural and engineering systems, products, building materials, and specifications.
10. The ideal candidate will manage the production and implementation of multiple projects through effective leadership and delegation of multiple team members.
11. Solid knowledge of architectural design development, construction documents, codes, standards, and other disciplines.
12. 3D modeling and presentation skills a plus.
13. Demonstrated capacity for design sensitivity.
14. Core & shell and as well interior experience needed.
15. Strong technical and graphic communication skills.
If qualified and interested….
• The Applicant must be able to work in the United States full time.
• Must be able to work remote, in field and in office.
• Provide resume
• Include a cover letter briefly describing yourself, why you are interested in the position and your availability;
• Provide portfolio no larger than 10mbs. Due to size constraints, please submit a digital link to your portfolio. Do not submit your portfolio file with your resume
• Applicants are required to provide references.
• Salary is $70k – 90k.
• Send information to info@thinkwilderarchitecture.com


