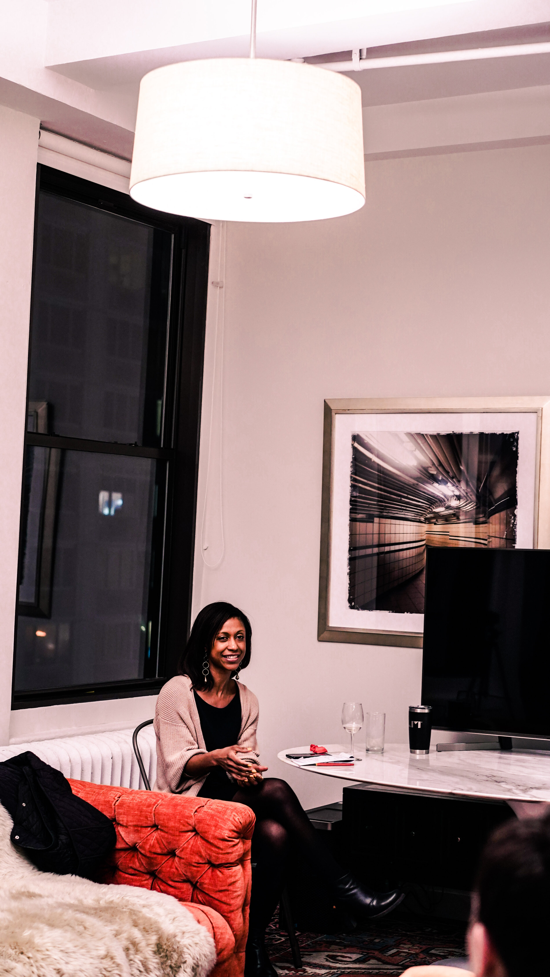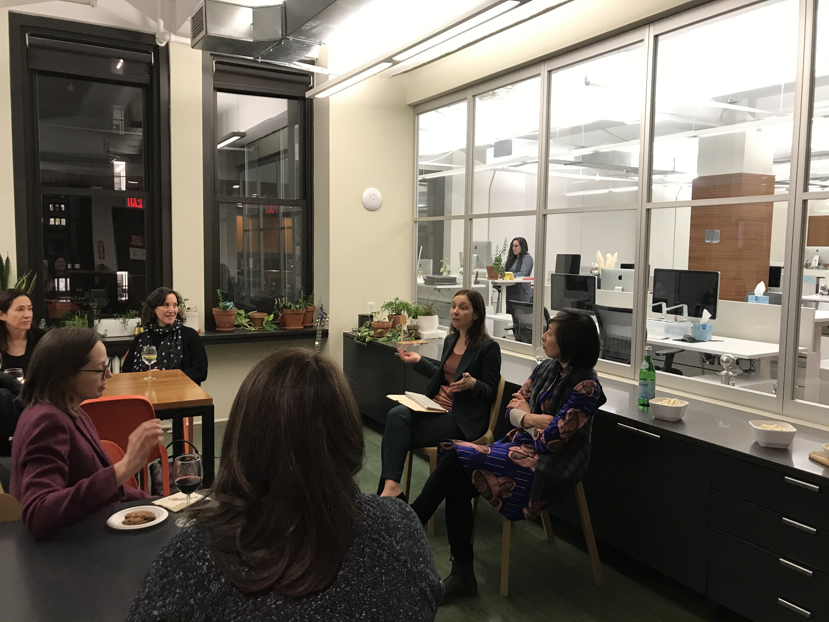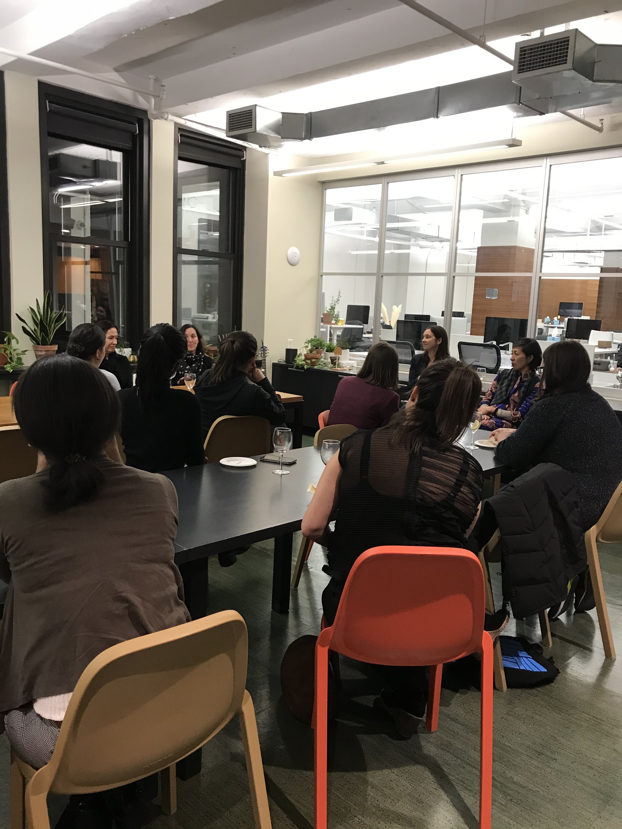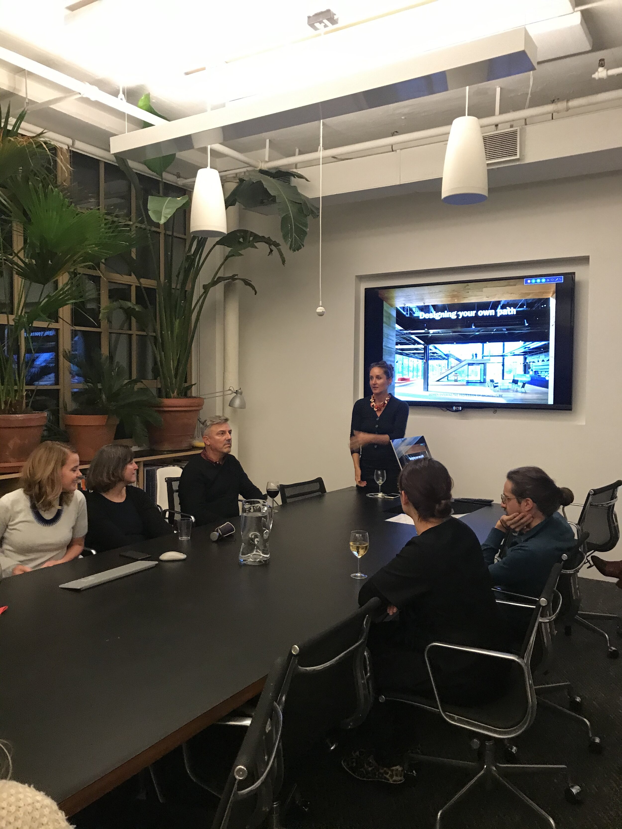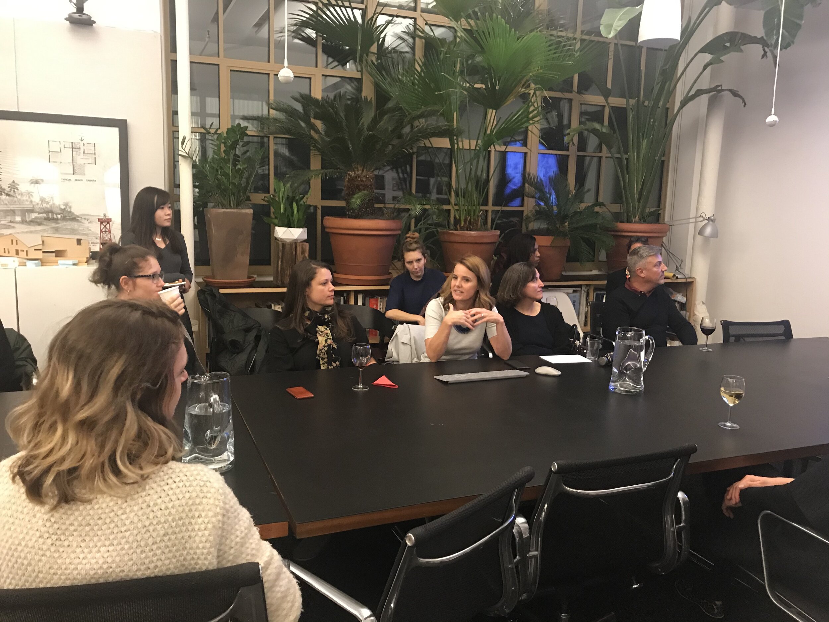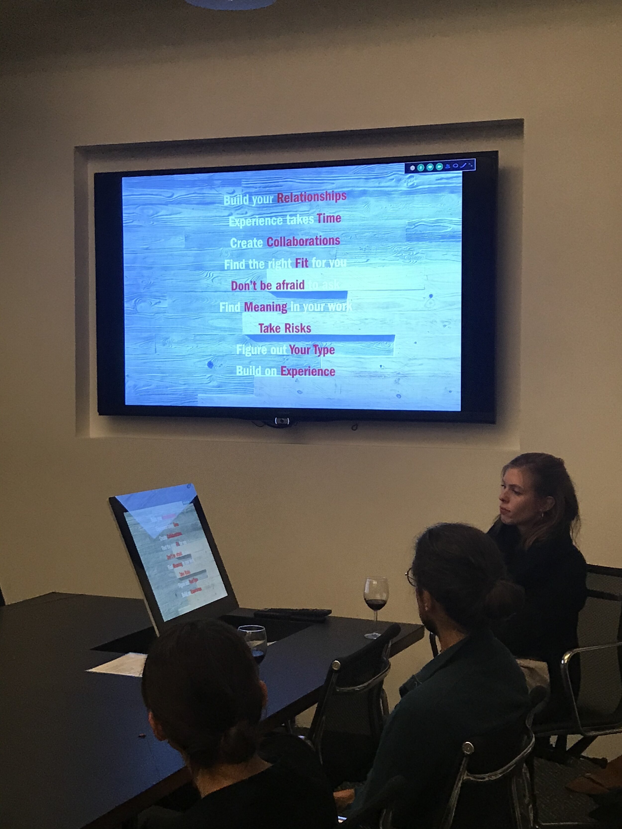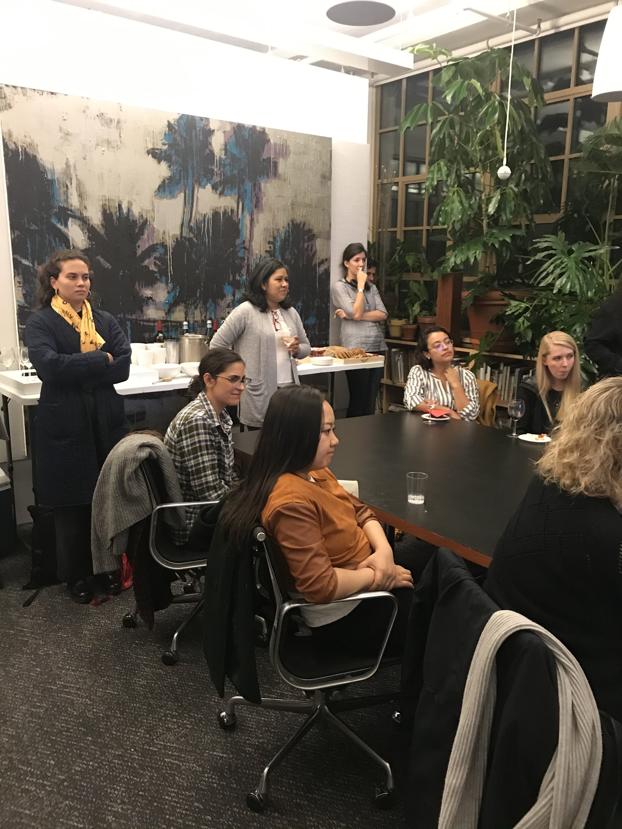Murphy Burnham and Buttrick Architects (MBB) is seeking architects to join their diverse, design focused architecture firm in New York City. MBB is a woman-owned, award-winning, interdisciplinary team of 28 people— including architects, preservationists, sustainability specialists and interior designers. MBB offers full services, from the earliest planning and study phases, through concept development and design, to the construction management and completion of built projects.
MBB has a diverse body of work including institutional, cultural, residential, and educational projects across a range of scales and they are committed to creating architecture that elevates the human experience. The firm has won numerous local, state, and national awards on a wide range of new, historic, and iconic buildings. The studio is structured to provide the rigor and technical expertise of a large firm with the personal approach and collaborative environment of a small firm. MBB has both breadth and depth of expertise in master planning, interior design, preservation, sustainable design, and architectural design and emphasize a team structure that facilitates continued education and professional advancement.
MBB is a collaborative practice driven by a shared vision of inclusive and sustainable design, technical innovation and rigorous, research-driven decision-making. Although they employ the highest level, 21st century design and construction technologies, their approach to architecture and design remains steadfastly contextual and human-centered.
MBB works hard to nurture a collaborative studio environment where architects and designers can hone their skills, expand their knowledge, and make positive contributions to the built environment and the communities we serve.
Architect (5-8 years Experience)
MBB is looking for individuals with a degree in architecture, exceptional design skills and a minimum of five to eight years postgraduate experience including REVIT/BIM experience. They value team members with strong verbal and graphic communication skills, the enthusiasm and ideas to contribute to design dialogue and the determination to continue to interrogate and improve on design. The collaborative environment relies on designers who work well with a team.
Mid-level Preservationist Architect
Candidates should have strong knowledge of building materials and their deterioration patterns, conservation techniques, construction technology, experience with construction administration and be able to work in AutoCAD. Candidates should have three to ten years of work experience. Candidates should be capable of working on multiple projects within the office concurrently and coordinate work with respective project teams. We value team members with strong verbal and graphic communication skills with the enthusiasm and ideas to contribute to design dialogue and the determination to continue to interrogate and improve on design. Our collaborative environment relies on individuals who work well with a team.
Please email a letter of interest, your resume and a pdf of work samples (maximum of ten pages) to Maricela Salas at msalas@mbbarch.com. Applicants must be authorized to work in the United States on a full-time basis and indicate details relating to work authorization status on the cover letter.
Please include your name and position in the subject line of all emails and files submitted. Please no phone calls and/or office visits.
Salary is negotiable and we offer a full range of benefits that includes health and dental insurance, and a 401k Retirement plan.


