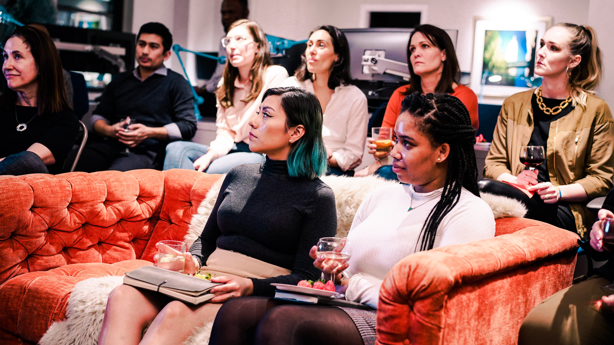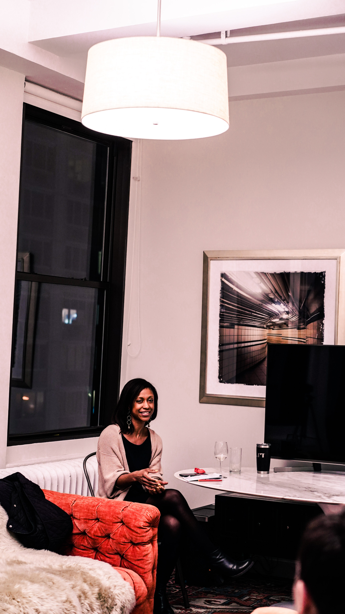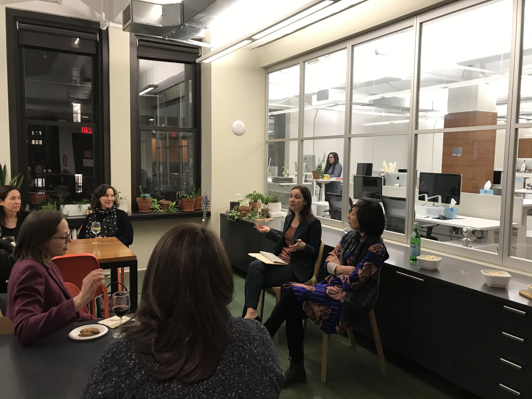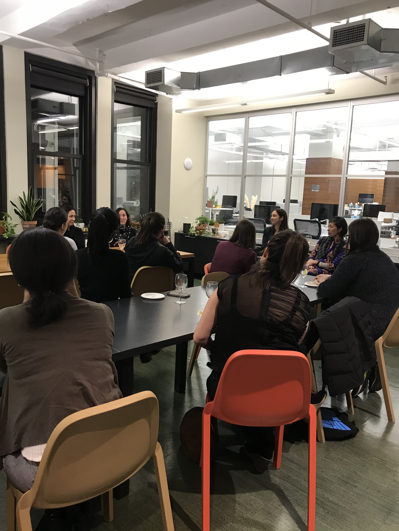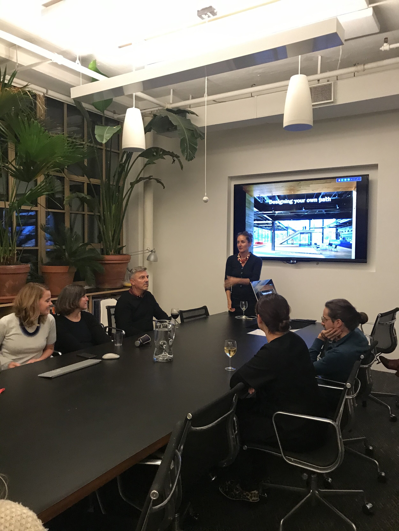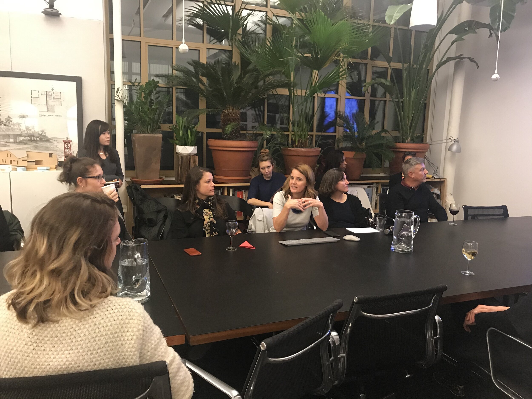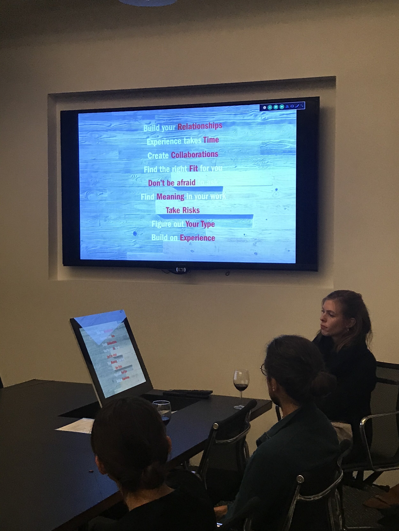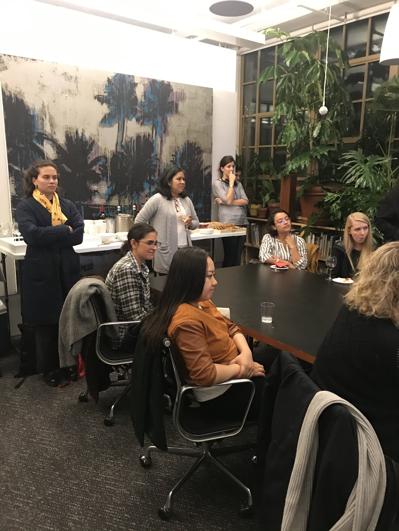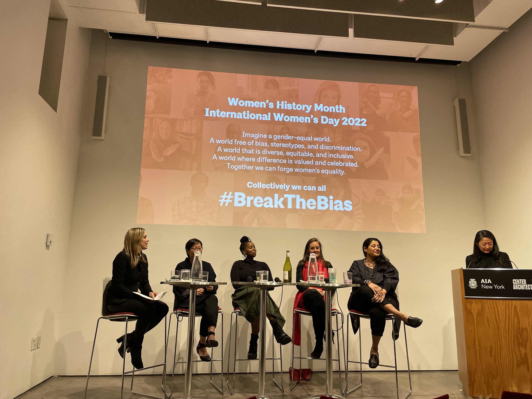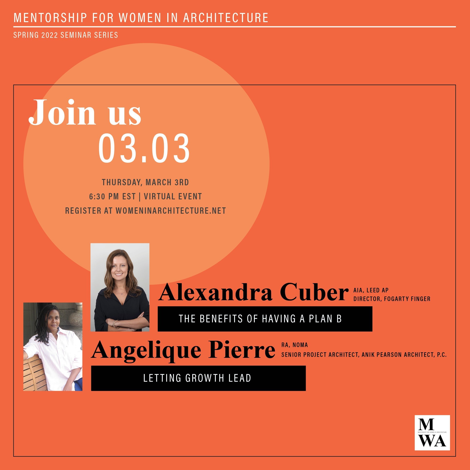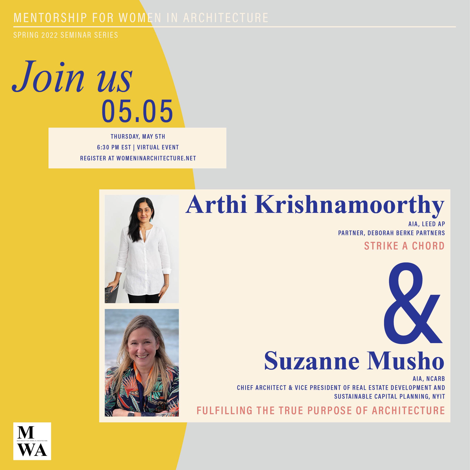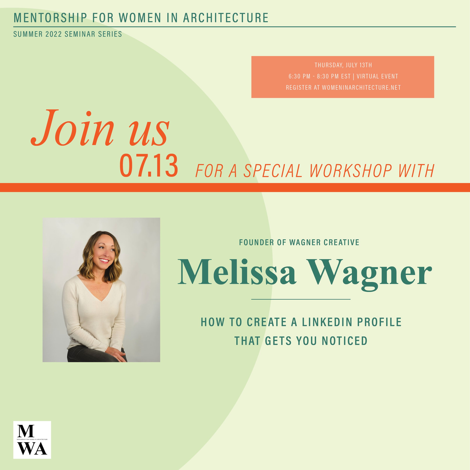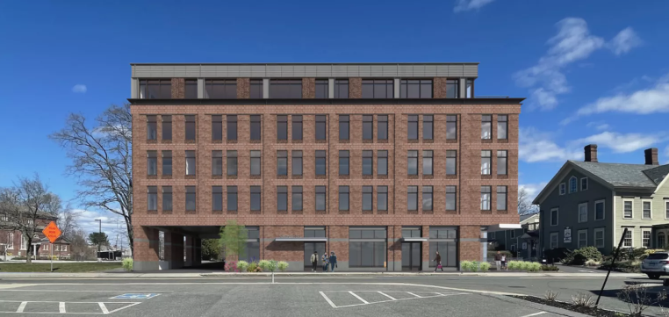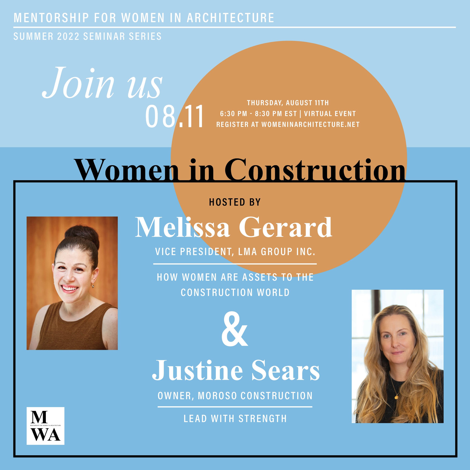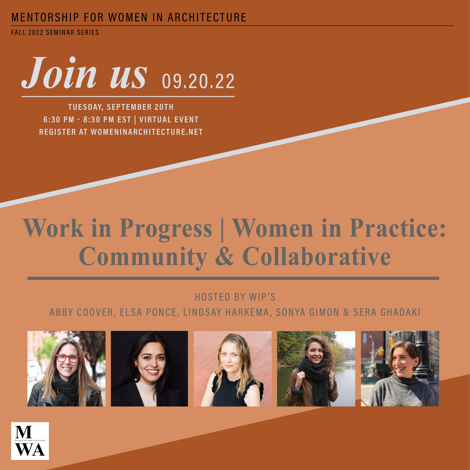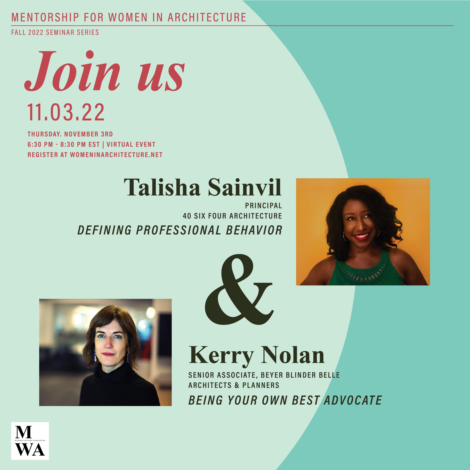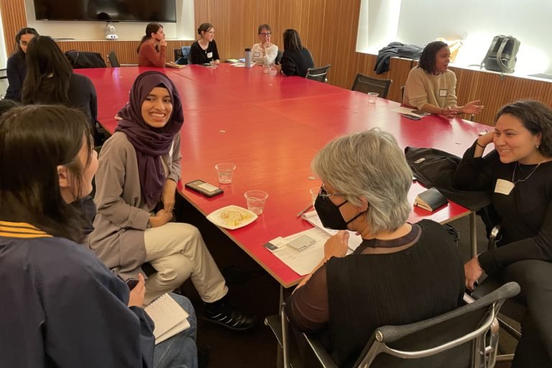We are thrilled to share the news of an exciting project underway, co-lead by MWA Founder Nancy Kleppel! For nearly 5 years Nancy has been working on her first real estate development project as a co-founder of the ownership group, Live|Give|Play. The project, a 70-unit mass timber, Passive House rental apartment building in Northampton, MA, is through design development and entering the construction documents phase, planning for a spring 2023 groundbreaking.
Live|Give|Play was founded to transform how older Americans live with new buildings in walkable connected communities.
The challenge:
· 40 million baby boomers will turn 65 between now and 2030
· 30 million of them cannot afford to age in place due to insufficient post-retirement financial resources
The L|G|P solution:
· Apartments in walkable neighborhoods of small cities
· More vibrant lifestyles, lower costs, and greater sense of purpose than car-centric suburbs
The Live|Give|Play mission as carried out in the Northampton, MA development project concept has been lauded as a sustainable solution to a housing crisis for baby boomers by a number of publications, including Treehugger in this recent article, titled This Mass Timber Passivhaus Rental Building Is Perfect for Active Adults.

