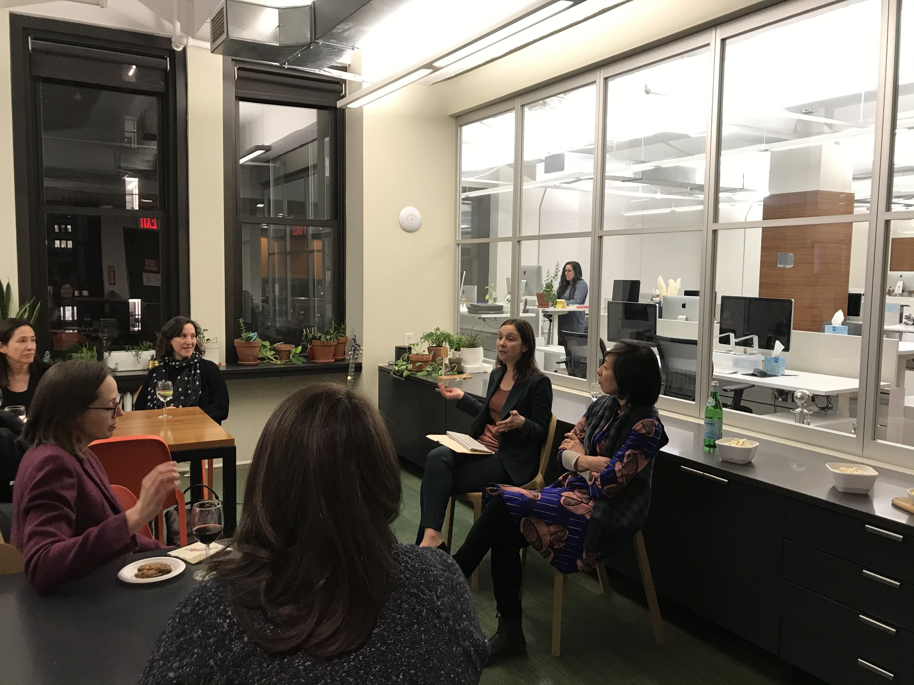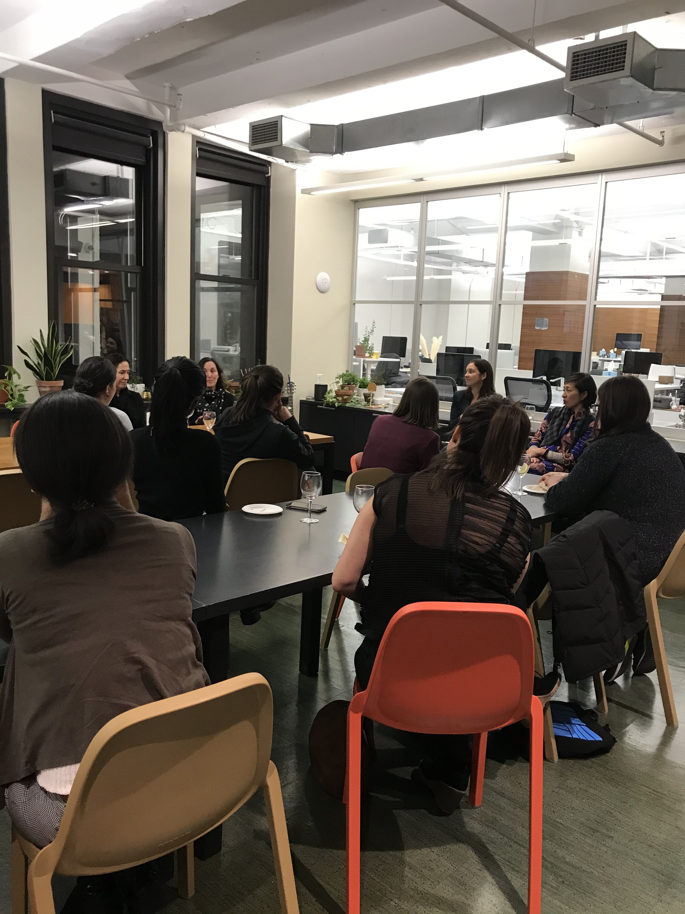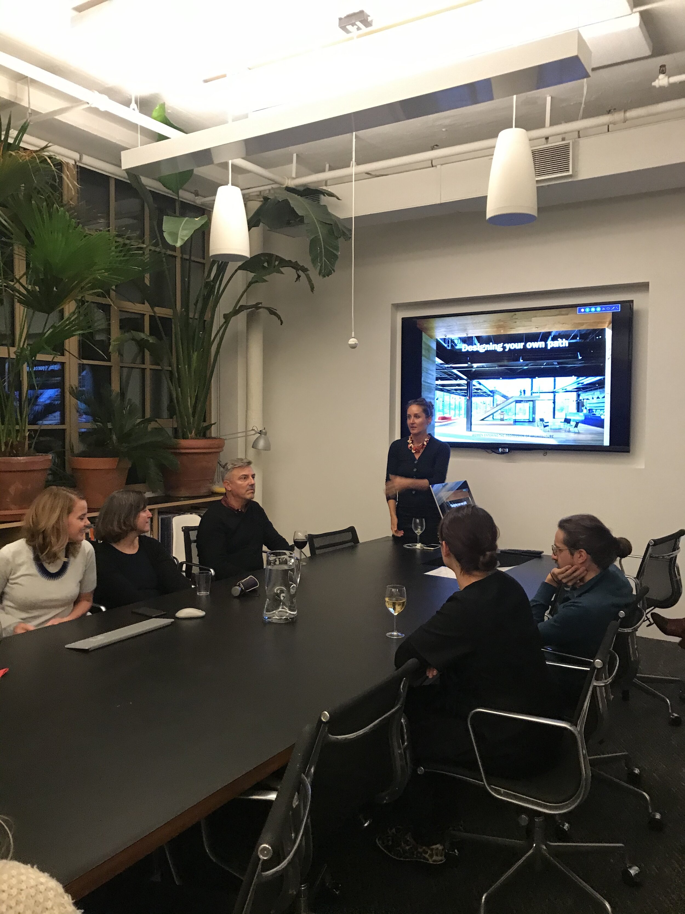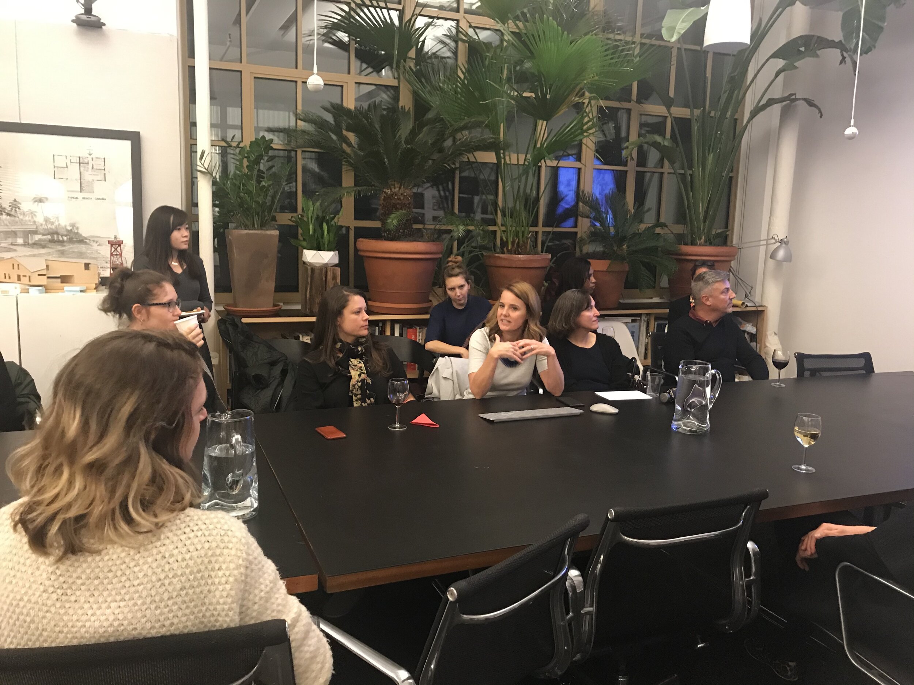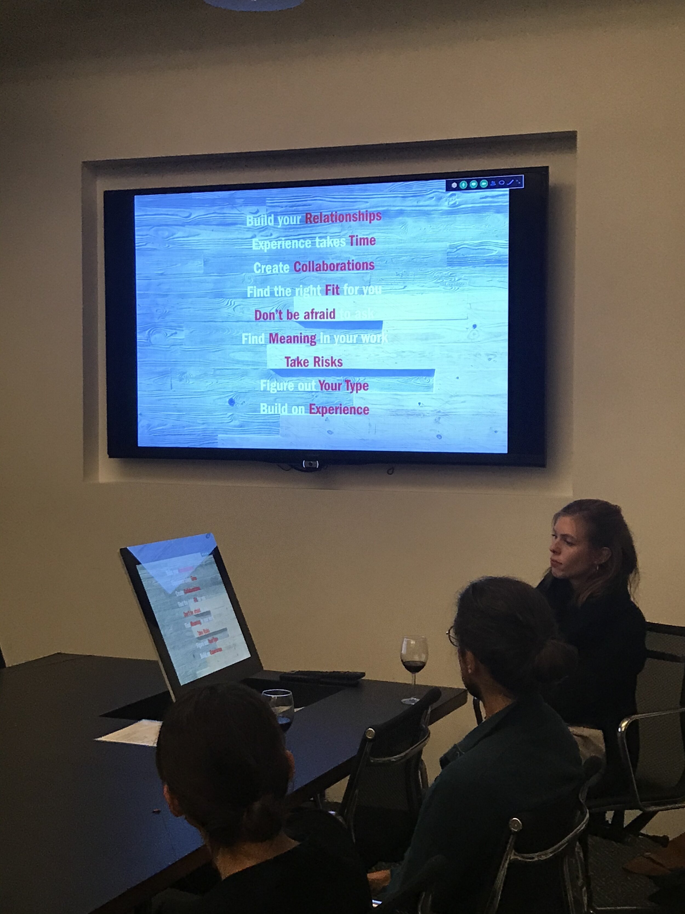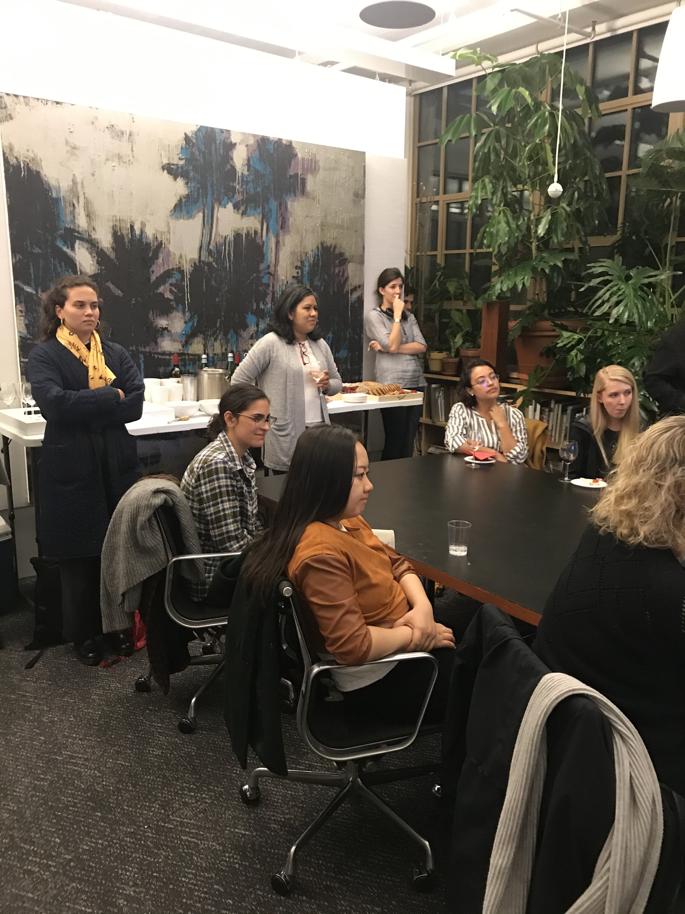Each week Kids Learn Careers asks a different professional about their job. Listen to Esther Sperber tell Kids Learn Careers what it’s like to be an architect.
Desiree V Cooper Memorial Scholarship
Helping to increase the number of licensed African-American, women, and people of color architects.
The Desiree V. Cooper (DVC) Memorial Scholarship Foundation celebrates the life and legacy of Desiree V. Cooper by championing the things she was passionate about in her professional career and personal endeavors: providing continual service to her communities and encouraging minorities and women in the advancement of their careers in architecture.
The Foundation is pleased to accept applications for the 2022 DVC Scholarships: The Black Women in Architecture Award, The Harrisburg Memorial Award, and The DC Memorial Award, and the NOMA Award.
All awards will be for the full cost of the ARE exams.
Applications are due Apr 30.
The Desiree V. Cooper (DVC) Memorial Scholarship Foundation is pleased to accept the Robert Wood Johnson Foundation President’s Grant Fund of the Princeton Area Community Foundation. This grant will allow the fund to increase the scholarship amounts given in its four categories and fund awards for the next three years. The Washington DC Alumnae Foundation Inc will support administration of this grant.
If you have any issues submitting or questions about the application, contact the committee at DVCscholarship@gmail.com.
AIA New York and nycoba|NOMA are now accepting applications for the 2022 AIANY Civic Leadership Program (CLP). CLP focuses on developing skills that benefit designers interested in public service and community engagement, as well as architects who may one day consider a career in elected office.
During the course of the program, ten selected participants will hone their engagement skills via a series of workshops, activities, and events. The program consists of five participant-led development sessions, additional team-building and skills-building sessions, and two public events, all of which contribute to building a framework for engaging with the public realm. The self-led development sessions are researched and planned in partnership by a pair of participants on a topic of their choosing, allowing them to dive deep into one aspect of civic engagement. Session topics may include public interest design, land use and public space, community engagement and relations, public development and infrastructure, and sustainability and resilience. Participants will also be required to plan one of two public-facing events.
After completion of this program, CLP cohorts will have:
Cultivated their leadership skills
Developed facilitation and collaboration skills for working with communities that architects, designers, and planners serve
Gained awareness of civic issues in NYC and ways to get involved
Met and engaged with local political leaders
The deadline to submit applications is Monday, April 25, 2022. CLP is committed to broadening equity, diversity, and inclusion to create a stronger profession. The application is open to all design professionals who have graduated; however, accepted participants must be AIA, Associate AIA, and/or nycoba|NOMA members at the start of the program.
AIANY will host two information sessions for members interested in learning more about applying to the Civic Leadership Program:
Morning Session, Friday, March 18, 9:00 – 9:45 am
Afternoon Session, Tuesday, April 5, 5:00 – 5:45 pm
CLP will culminate with two public events hosted at the Center for Architecture on Thursday, November 3 and Thursday, December 1, 2022.
---
About AIA New York
AIA New York is the oldest and largest chapter of the American Institute of Architects with more than 5,500 architect, allied professional, and student members. AIANY is dedicated to three goals: design excellence, public outreach and professional development. www.aiany.org
About nycoba|NOMA
nycoba|NOMA's mission is to advance the influential voices and promote the quality and excellence of minority design professionals.
Mexican architect, Frida Escobedo, will design the Metropolitan Museum of Art’s new $500 million Modern and contemporary art wing, the NY Times reported Sunday, March 13th.
Read the complete article here.
Congratulations, Frida!!
This Design Excellence Feature highlights Kliment Halsband Architects (KHA), whose Mount Sinai Ambulatory Surgical Facility project in Kyabirwa, Uganda has received the AIA New York Design Award, the AIA Healthcare Design Award and Fast Company World Changing Ideas Honorable Mention. This prototype for an independent, self-sustaining ambulatory surgical facility provides life-saving treatments in underserved parts of the world.
The design for the first of these facilities takes inspiration from the stands of banana plants found on the site in Kyabirwa, a rural village near the equator in Uganda. The solar panels collect sun and provide shade, much like the surrounding banana plants. The solar array shelters and powers the simple modular brick facility beneath. The building is composed of three functional elements: a reception pavilion and a courtyard waiting area for patients’ families, an intermediate pavilion for pre-op and post-op activities, and a sterile pavilion with two operating rooms and related support spaces. The facility provides access to surgical treatments not available to this community before, as well as training for nurses and surgeons on quality surgical care. The medical staff is also supported by telemedicine links to Mount Sinai Hospital in New York, with real-time operating room video conferencing.
Clear design goals and a willingness to rethink the design process allowed KHA to create a building that is efficient, beautiful, and friendly. The design successfully achieves the most efficient building structure to accommodate the essential equipment and program. “We narrowed it down to a very simplified equipment schedule,” says Frances Halsband, Founding Partner of KHA, “and then we started looking at what could we do in this place, which had no electricity, no water, no internet, nothing.” - Architectural Record, Solar-Powered Facility Brings Surgical Services to Rural Uganda
“The building is designed with a focus on the simplicity of construction. Materials and systems are minimally invasive, based on available materials and labor. Simple modular building forms made it possible to use local labor to construct the building. All materials and technical system components are available locally and can be maintained in place. Regionally sourced bricks are composed in complex patterns of varying densities, forming screens that let in light and air to solid walls. The bricks and cladding tiles used in the facility were made from red clay dug directly out of the ground near the building site and fired in a local kiln. Brick was utilized in this project because of its availability, its historical presence in the area, and the potential to support the local economy through its use.” – Arch Daily, Mount Sinai Kyabirwa Surgical Facility / Kliment Halsband Architects
When asked if having a project halfway around the world changed the way she practices architecture, Halsband says, “It’s made us feel more free to question the premises of a design project, especially for project types we have a lot of experience with. Re-vision it! For this project we had a small design team. They wanted to be involved in something that was not only humanly scaled but socially useful, serving the community. In our firm, the project has generated interest in working on similar projects. And having the NYU graduate public health students involved here has been eye-opening, because they asked questions about the design that we might never ask ourselves. That has reminded us of the value of cross-disciplinary collaboration.” – Common Edge, An Architect Who Never Designed a Hospital Gives a Doctor Just What He Ordered
Learn more about the Mount Sinai Ambulatory Surgical Facility project at https://kliment-halsband.com/work/mount-sinai-kyabirwa-village-surgical-facility-healthcare/.



