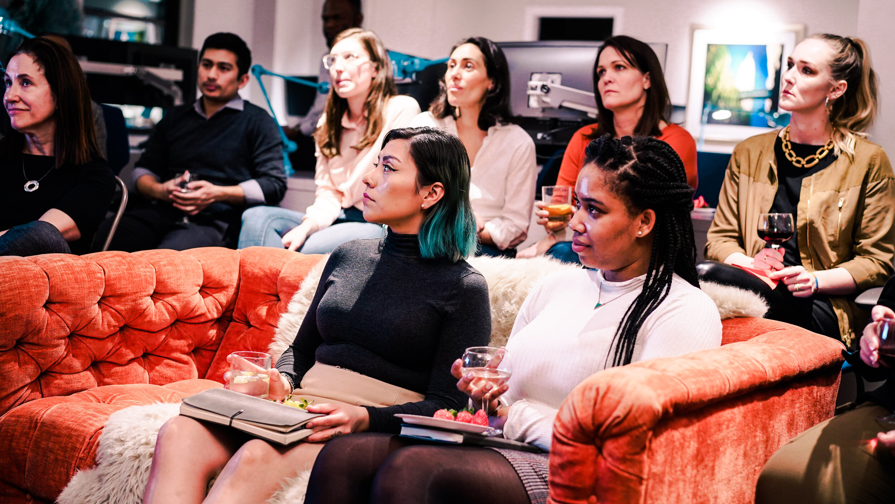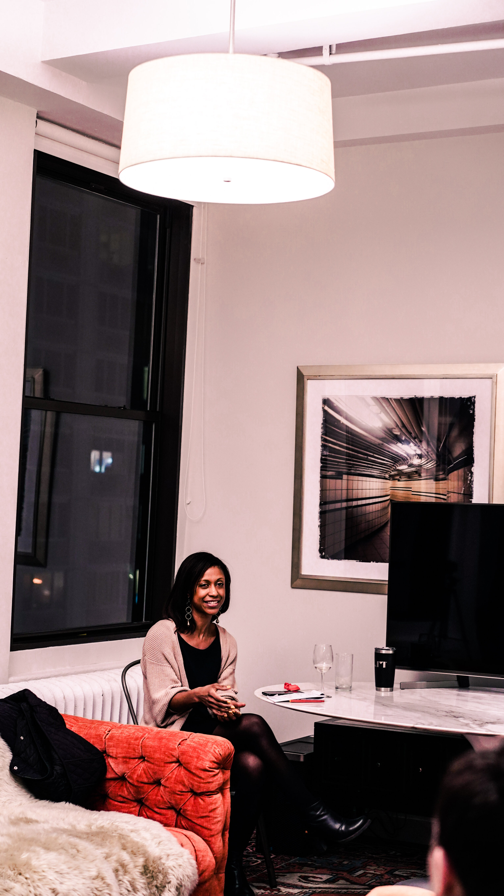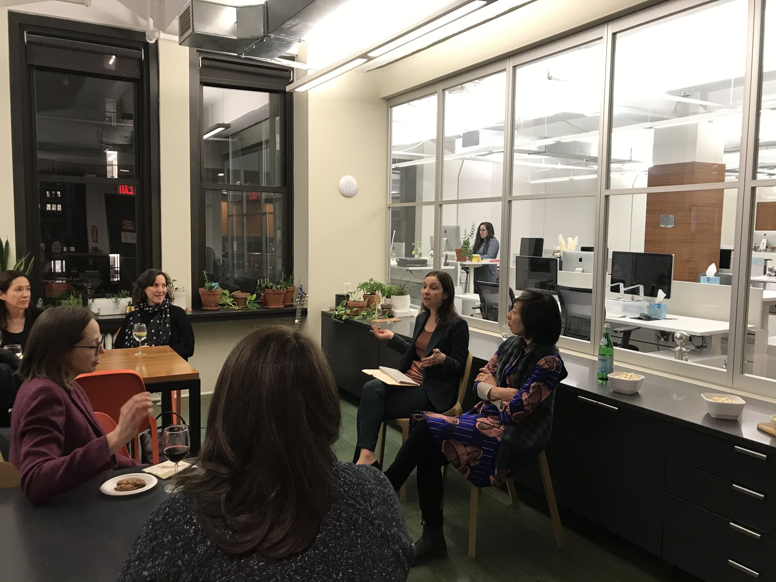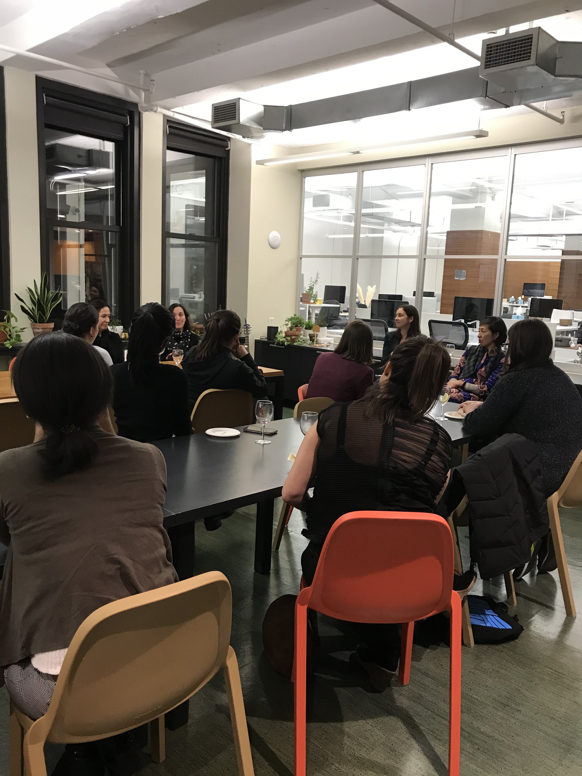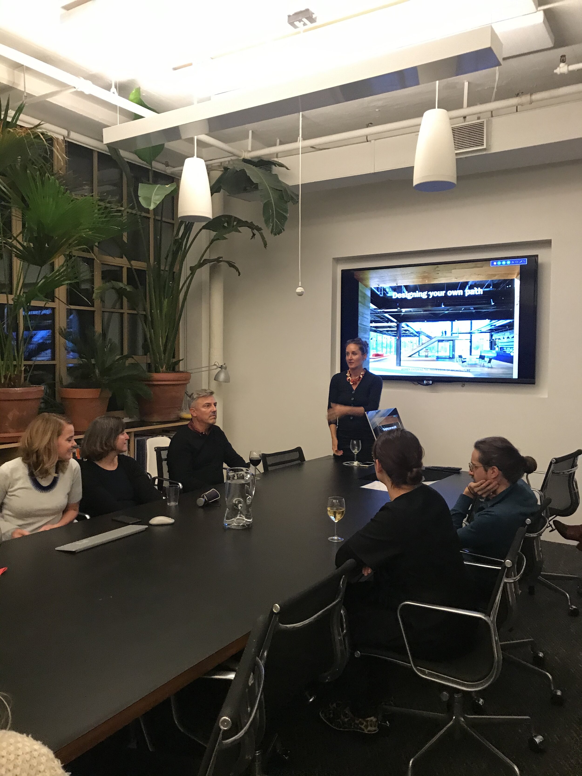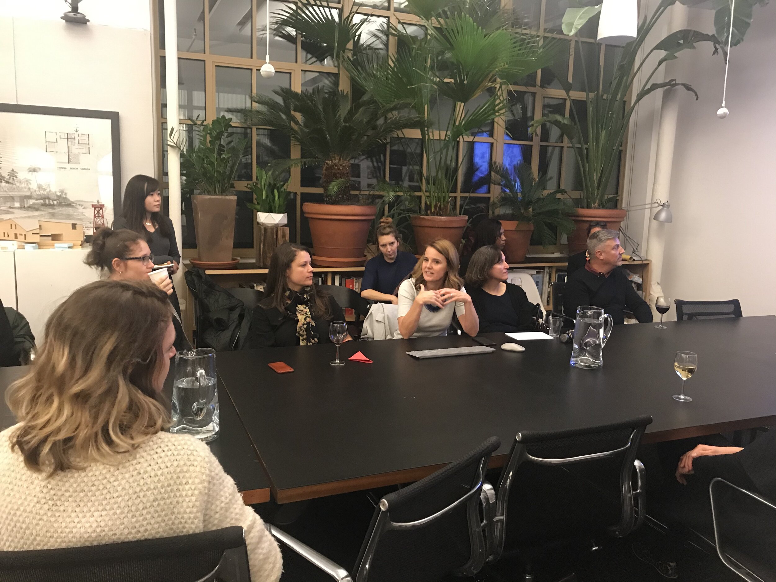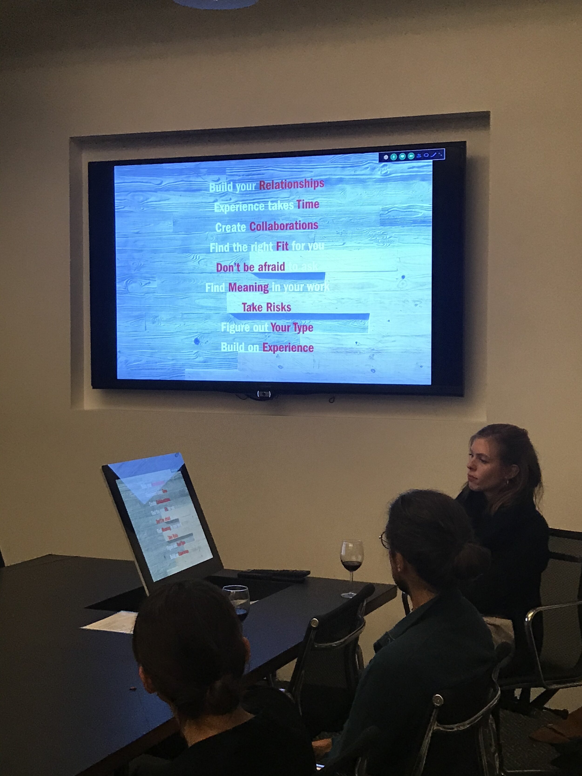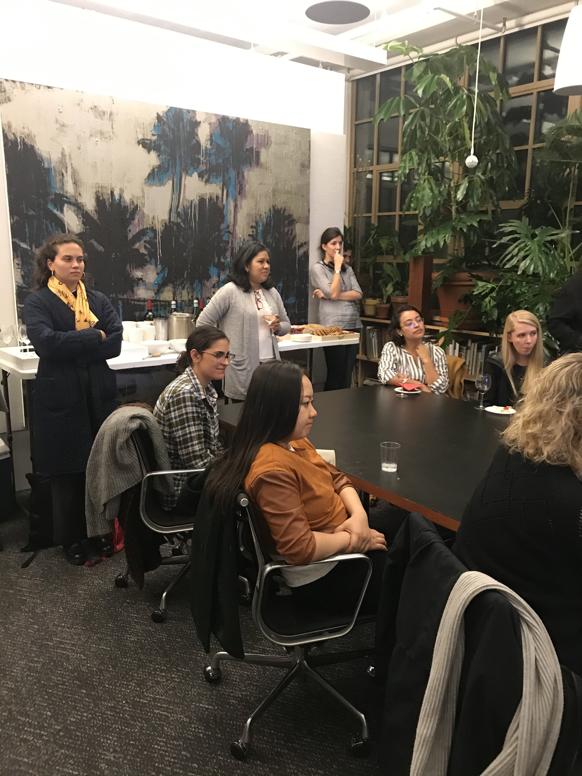Loci Architecture is an award-winning firm with over two decades of experience completing academic, residential (single-family and multi-family), restoration, and community projects. The Loci mission is to design a better city.
Loci is seeking an intermediate level architect to join their team and contribute to the design and documentation of upcoming work, particularly in the academic, multi-family housing development, sacred space, and preservation areas. This position requires a well-developed design sense and technical knowledge across a broad range of projects. An ideal candidate is comfortable working at different scales and budgets in a collaborative environment, is well organized, and effectively communicates with clients, contractors, and consultants.
Loci offers a comprehensive benefits and compensation package, and supports a healthy work life balance. They invest in developing their team’s professional skills, including helping them obtain certifications, creating a clear path to success within the firm, and supporting a career in architecture. Their mentorship program ensures that each employee, regardless of experience, learns about the different roles and opportunities in the office, and has an office colleague with whom they regularly meet throughout their employment. Many of the Loci team are actively involved with our communities, social issues, the arts, and music.
Following is the preferred profile for candidates:
Licensed or actively pursuing licensure to practice architecture in New York State
5-7 years overall experience in New York City architectural offices since earning a professional degree
A Bachelor of Architecture or Master of Architecture degree in the United States or equivalent degree earned in a foreign country
Experience with Revit, CAD, and Adobe Creative Suite
LEED Accreditation or Passive House certified
Experience with the New York City Building Code, Zoning Resolution, Energy Code, and DOB filing documents and procedures
Authorization to work in the United States
To apply: Please send your resume, portfolio, and a cover letter in PDF format (less than 10 MB) to: resumes@lociarchitecture.com. Include a short statement in the cover letter describing your NYC project experience.

