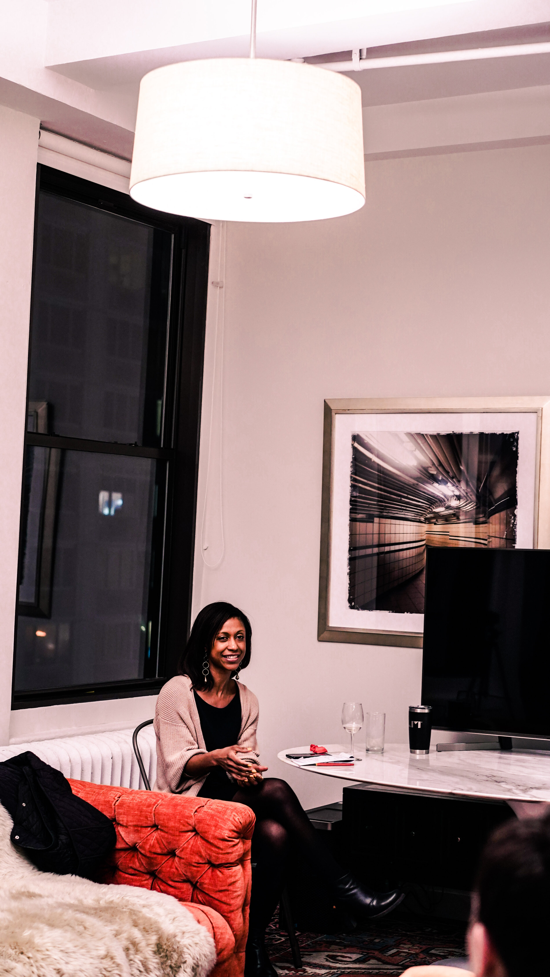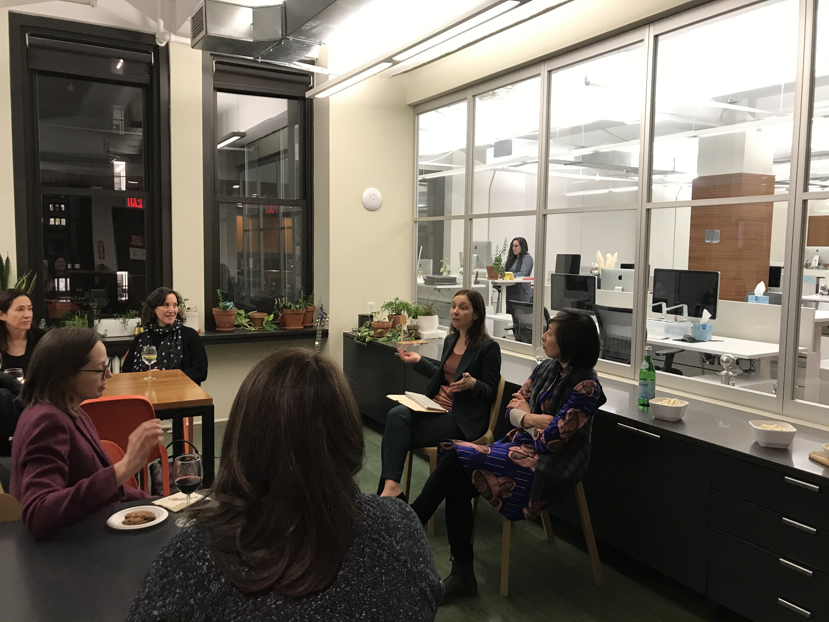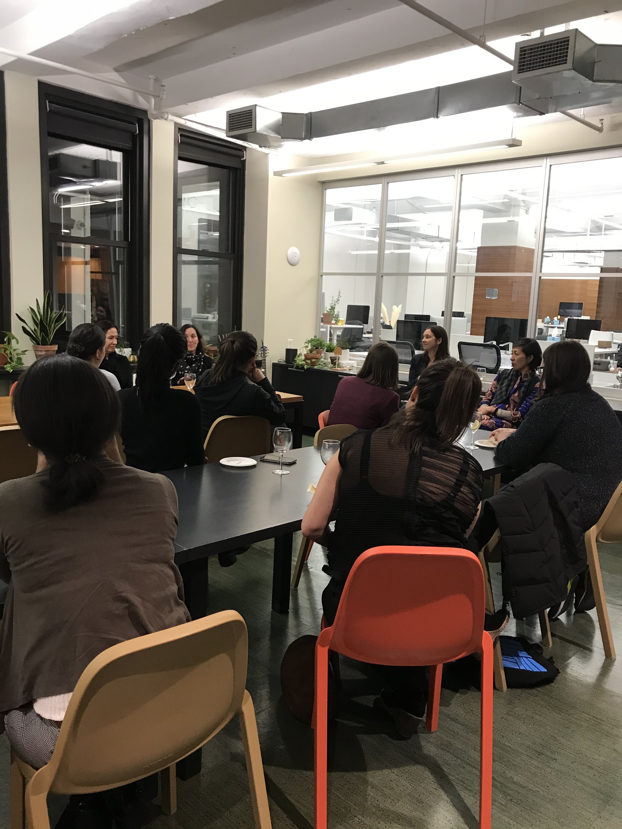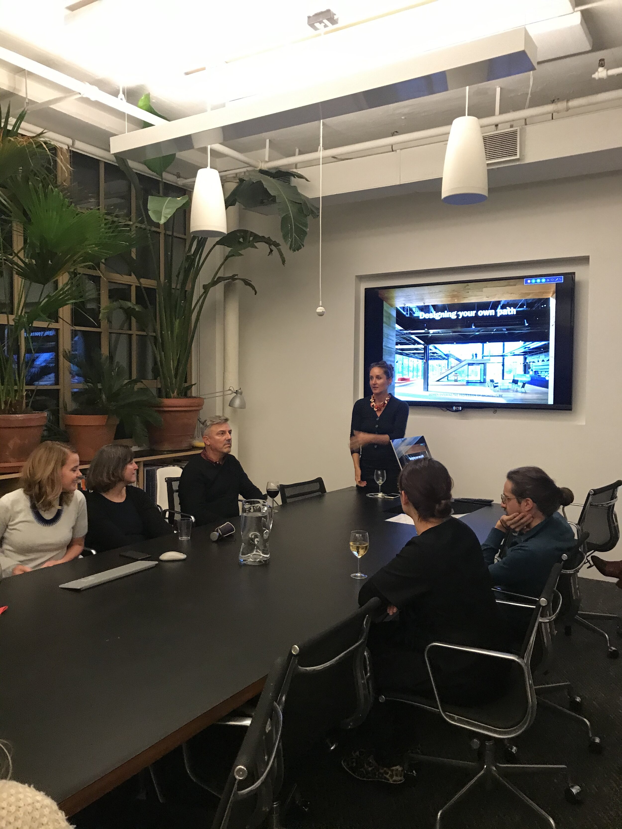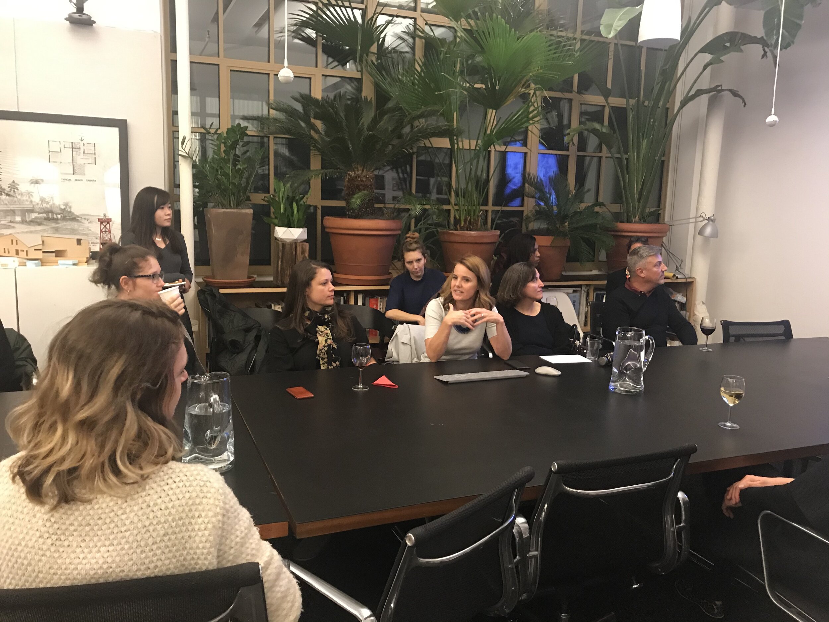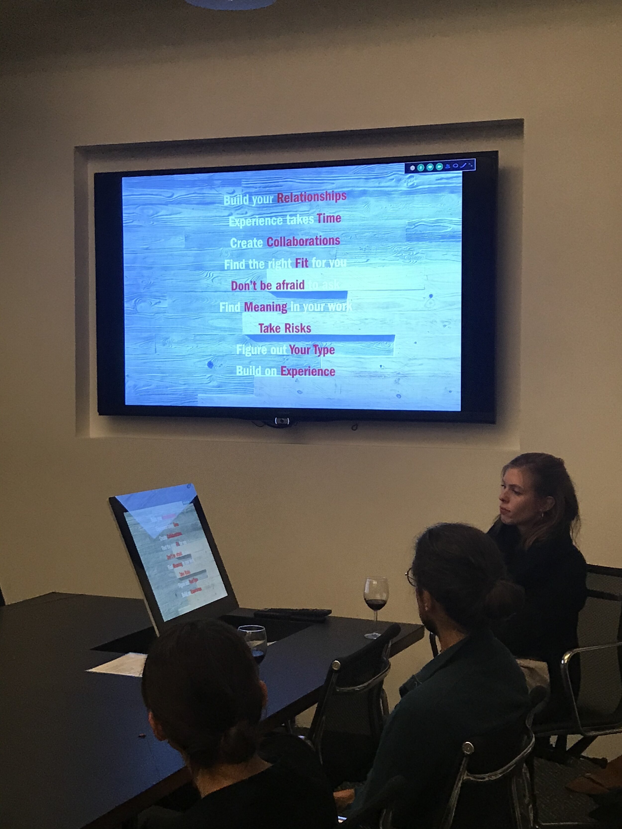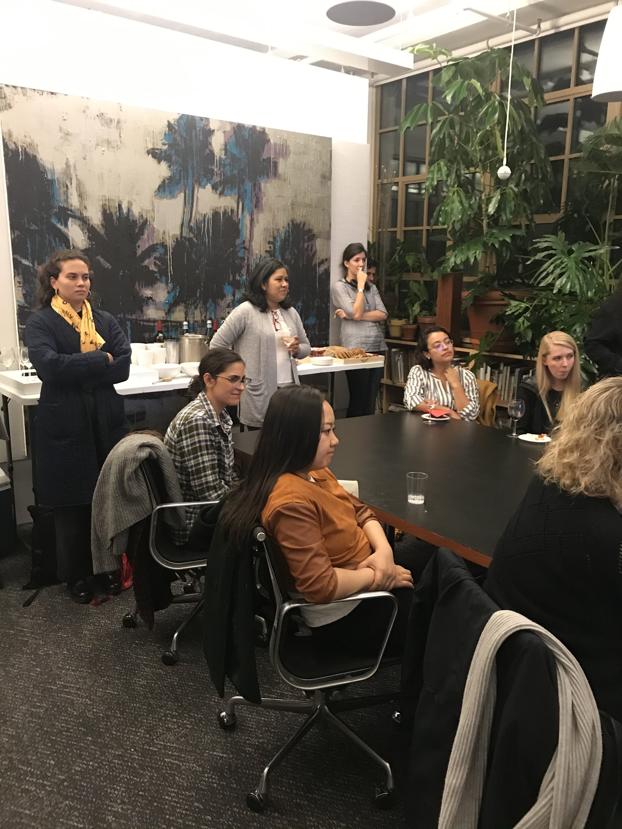This Design Excellence Feature highlights Kliment Halsband Architects (KHA), whose Mount Sinai Ambulatory Surgical Facility project in Kyabirwa, Uganda has received the AIA New York Design Award, the AIA Healthcare Design Award and Fast Company World Changing Ideas Honorable Mention. This prototype for an independent, self-sustaining ambulatory surgical facility provides life-saving treatments in underserved parts of the world.
The design for the first of these facilities takes inspiration from the stands of banana plants found on the site in Kyabirwa, a rural village near the equator in Uganda. The solar panels collect sun and provide shade, much like the surrounding banana plants. The solar array shelters and powers the simple modular brick facility beneath. The building is composed of three functional elements: a reception pavilion and a courtyard waiting area for patients’ families, an intermediate pavilion for pre-op and post-op activities, and a sterile pavilion with two operating rooms and related support spaces. The facility provides access to surgical treatments not available to this community before, as well as training for nurses and surgeons on quality surgical care. The medical staff is also supported by telemedicine links to Mount Sinai Hospital in New York, with real-time operating room video conferencing.
Clear design goals and a willingness to rethink the design process allowed KHA to create a building that is efficient, beautiful, and friendly. The design successfully achieves the most efficient building structure to accommodate the essential equipment and program. “We narrowed it down to a very simplified equipment schedule,” says Frances Halsband, Founding Partner of KHA, “and then we started looking at what could we do in this place, which had no electricity, no water, no internet, nothing.” - Architectural Record, Solar-Powered Facility Brings Surgical Services to Rural Uganda
“The building is designed with a focus on the simplicity of construction. Materials and systems are minimally invasive, based on available materials and labor. Simple modular building forms made it possible to use local labor to construct the building. All materials and technical system components are available locally and can be maintained in place. Regionally sourced bricks are composed in complex patterns of varying densities, forming screens that let in light and air to solid walls. The bricks and cladding tiles used in the facility were made from red clay dug directly out of the ground near the building site and fired in a local kiln. Brick was utilized in this project because of its availability, its historical presence in the area, and the potential to support the local economy through its use.” – Arch Daily, Mount Sinai Kyabirwa Surgical Facility / Kliment Halsband Architects
When asked if having a project halfway around the world changed the way she practices architecture, Halsband says, “It’s made us feel more free to question the premises of a design project, especially for project types we have a lot of experience with. Re-vision it! For this project we had a small design team. They wanted to be involved in something that was not only humanly scaled but socially useful, serving the community. In our firm, the project has generated interest in working on similar projects. And having the NYU graduate public health students involved here has been eye-opening, because they asked questions about the design that we might never ask ourselves. That has reminded us of the value of cross-disciplinary collaboration.” – Common Edge, An Architect Who Never Designed a Hospital Gives a Doctor Just What He Ordered
Learn more about the Mount Sinai Ambulatory Surgical Facility project at https://kliment-halsband.com/work/mount-sinai-kyabirwa-village-surgical-facility-healthcare/.


